Transformation of a historic building into a hybrid work/live space for The Social Hub, an innovative player in the hospitality industry.
Glasgow, UNITED KINGDOM
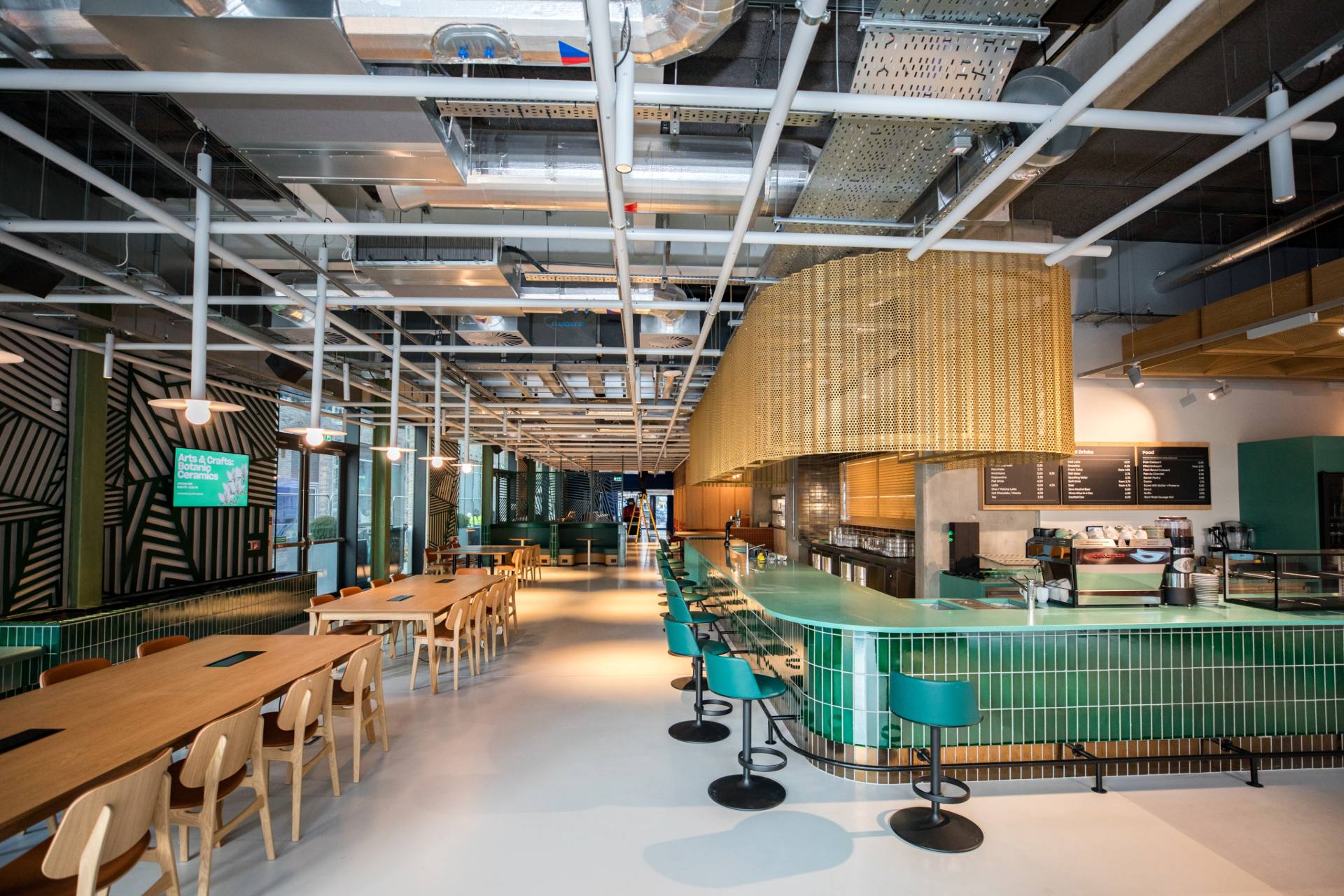
Glasgow
20,000m2
10 floors
10 months project
The aim: to create a hybrid living and working space that fosters exchange, innovation and community experience, in the heart of Glasgow.
To find out more
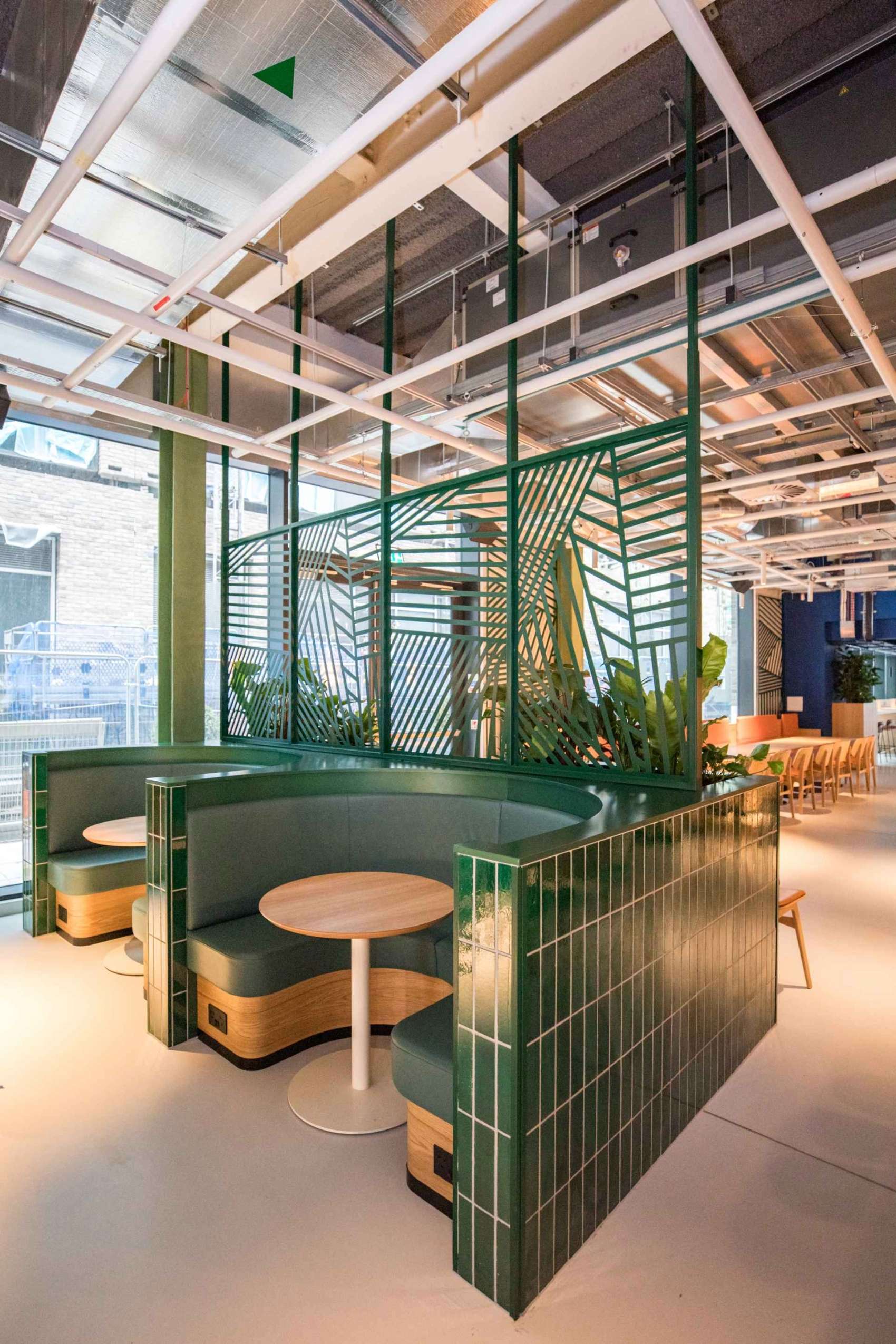
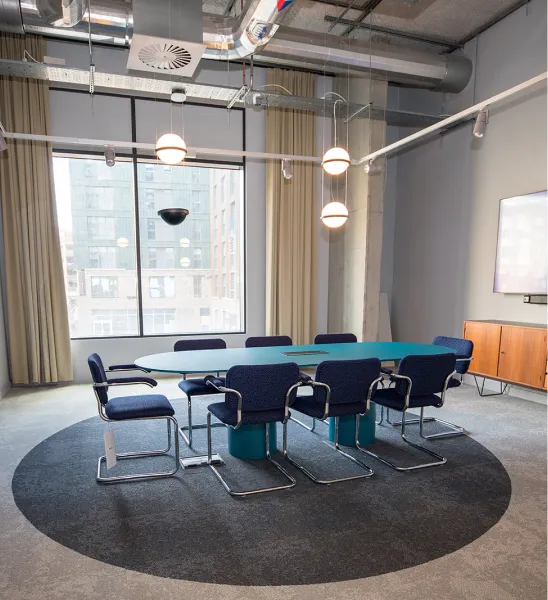
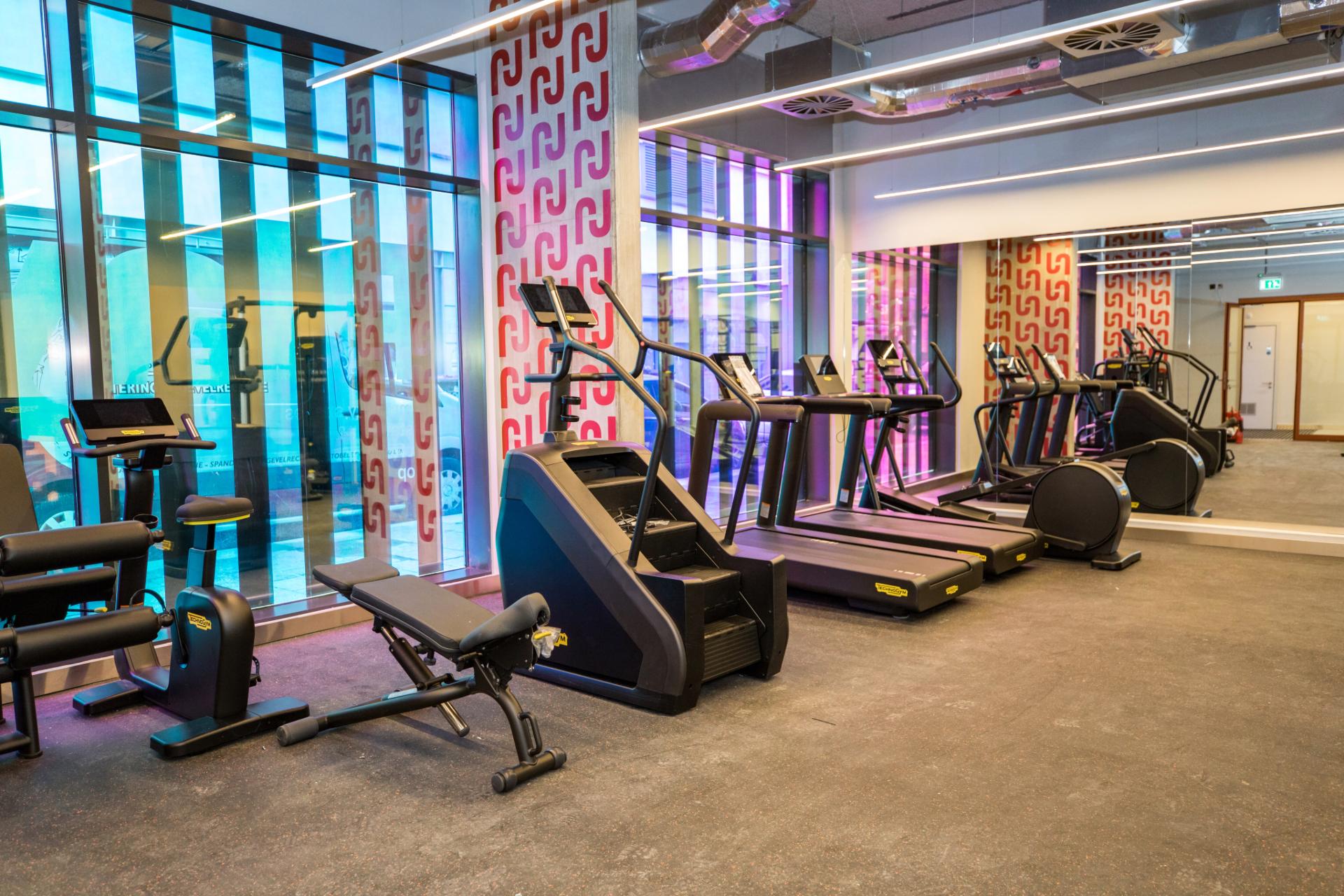
Our missions and ambitions.
-Development of 4,500 m² of common areasincluding reception, coworking and catering
-Close coordination with architectsHFM and Brinkworth to ensure design consistency
-Simultaneous management of multiple tradeson a site under construction
-Implementation of a digital project tracking systemwith HoloBuilder and Procore for reporting reporting
-Create flexible workspacesfor up to 222 coworkers per day
-Commitment to sustainable development working with Glasgow Collective to reduce site waste
-Installation of customized infrastructurescombining functional design and hybrid hospitality
Agilité - a Parella company designed 4,500 m² of shared space for The Social Hub, in perfect harmony with the group's innovative concept. From the design of the coworking spaces to the creation of the living and dining areas, every detail was designed to encourage exchange and collaboration.
A large-scale project requiring rigorous coordination with partners and architects to ensure smooth execution. Agility - a Parella company met the customer's requirements by accurately translating the architectural concepts and optimizing each space for an immersive, dynamic experience.
To ensure optimal site management and fluid communication between all stakeholders, Agilité - a Parella company implemented rigorous project follow-up, with regular check-ups and the use of real-time digital monitoring tools.
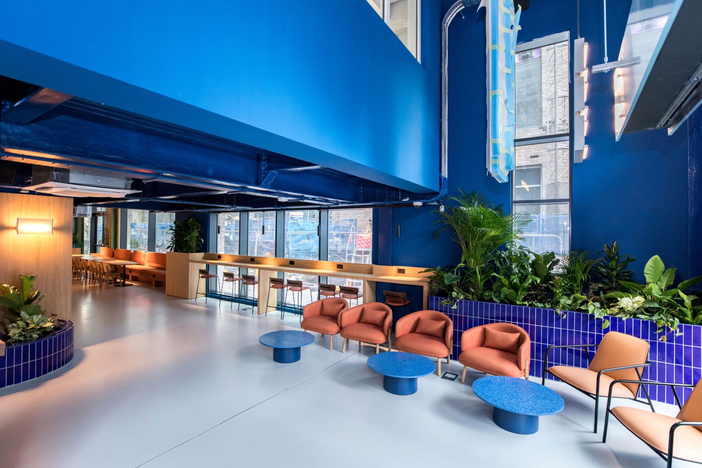
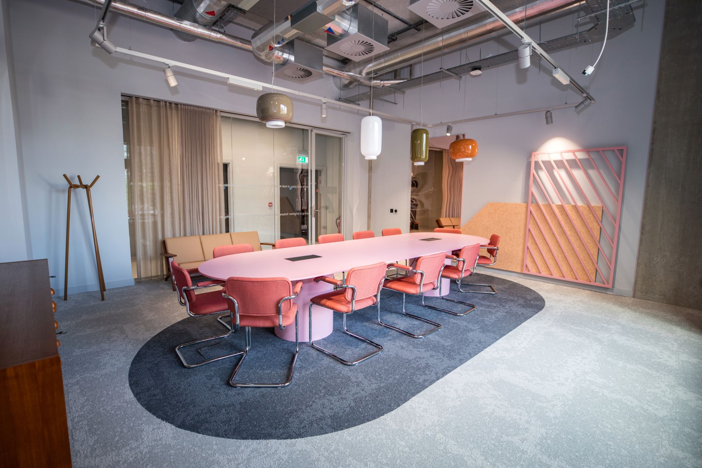
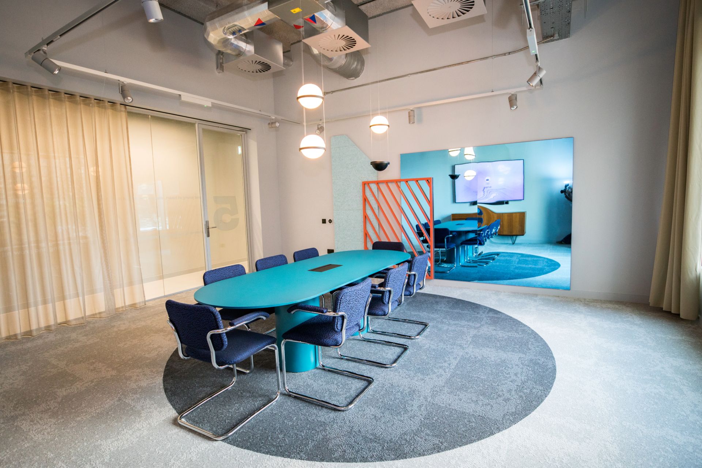
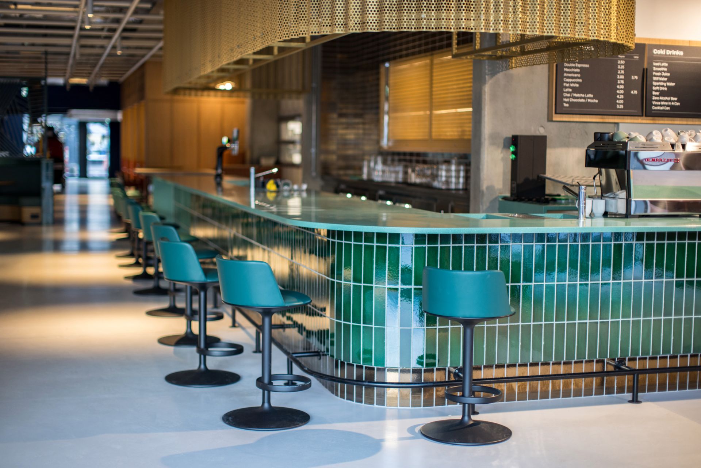
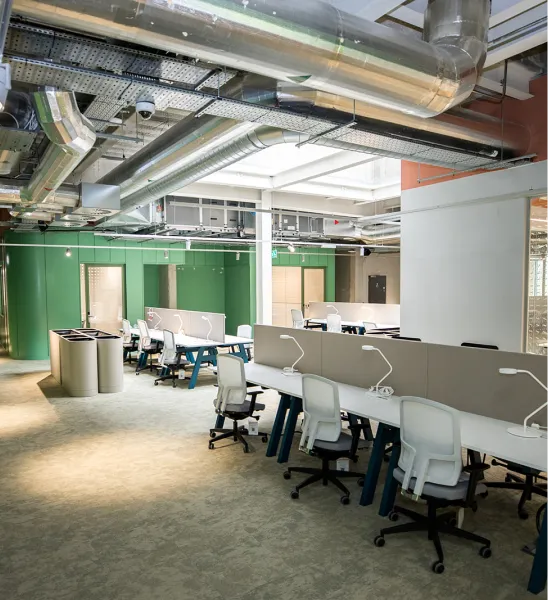
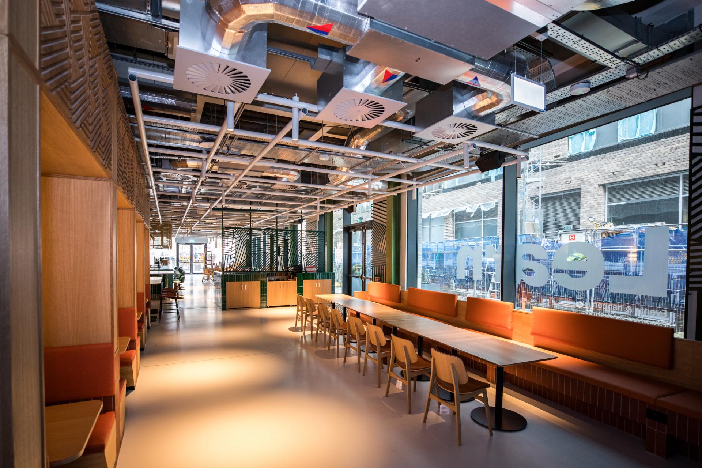
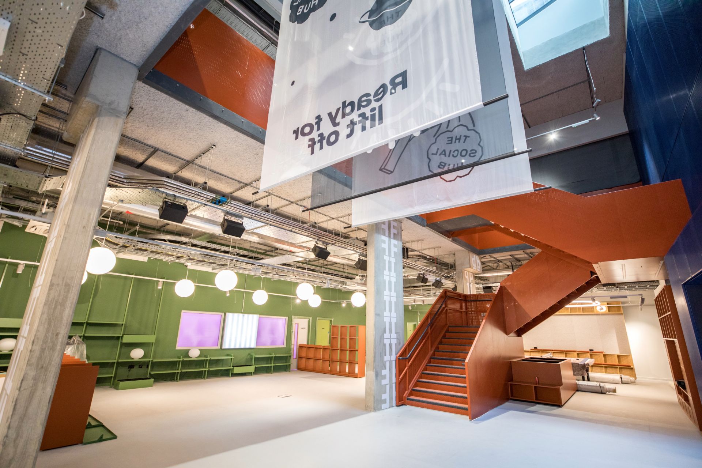
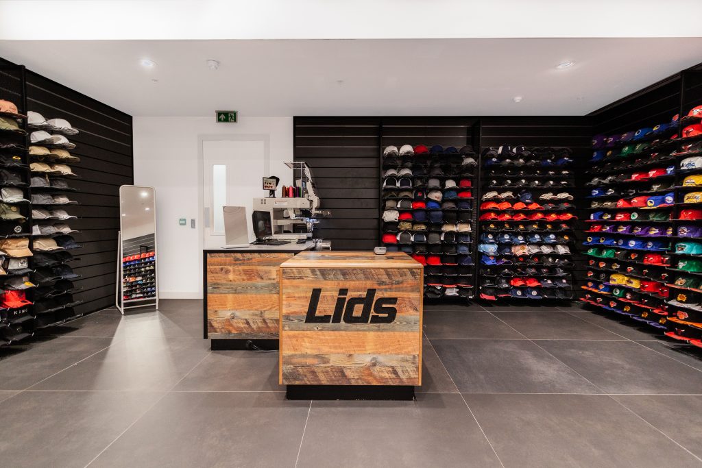
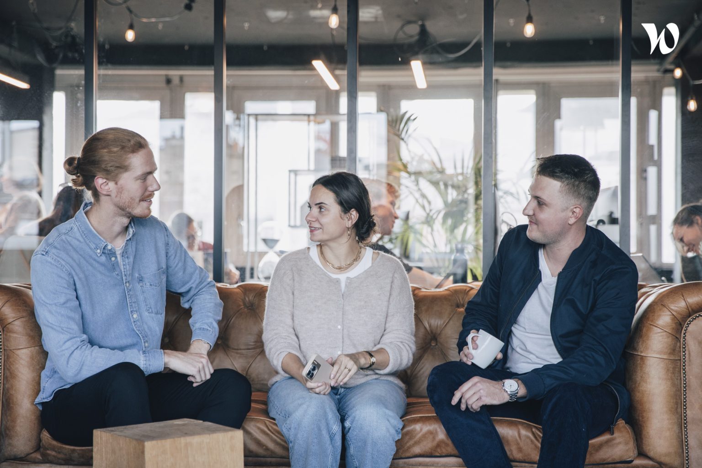
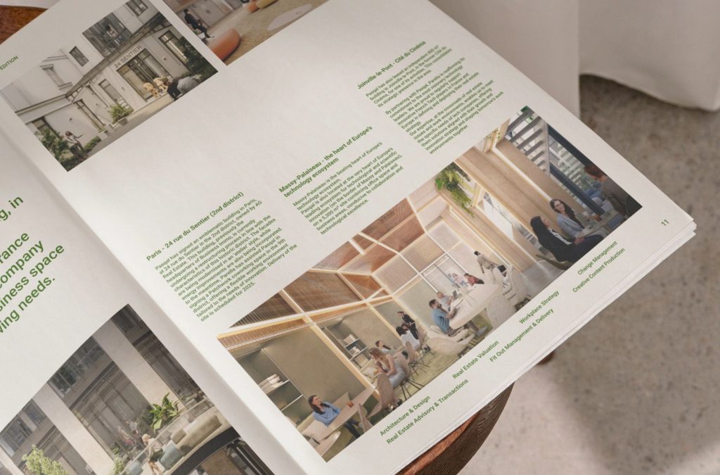
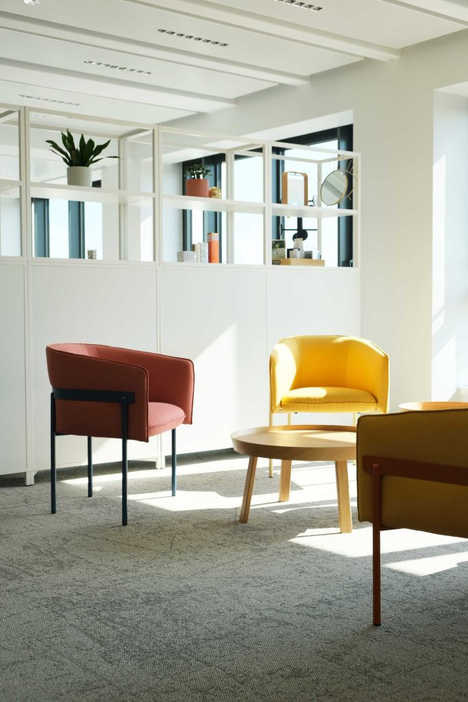
Your message has been sent.
We'll get back to you shortly!