Rotterdam, NETHERLANDS
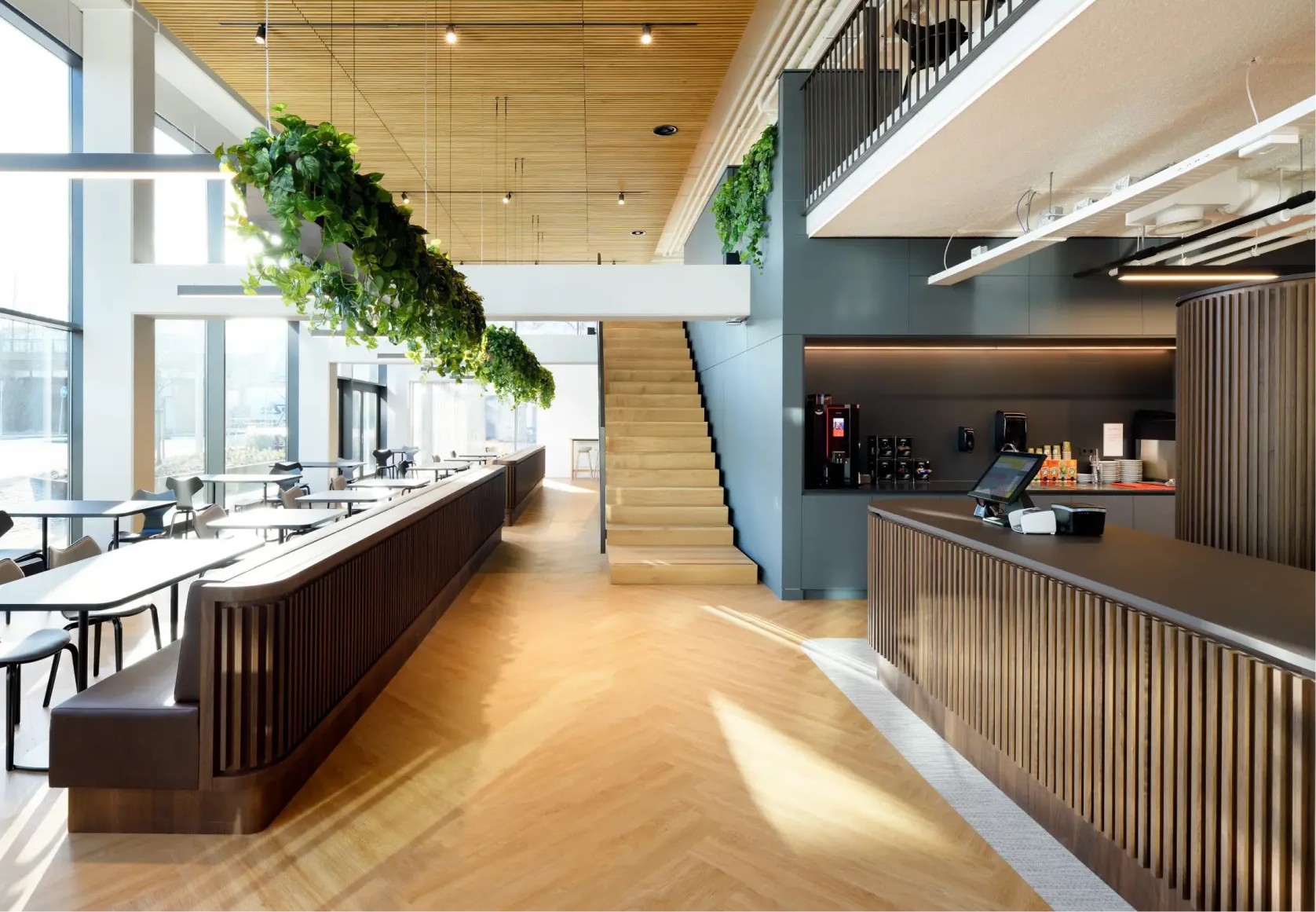
ROTTERDAM
2,000 M2
Parella helped Laurens, a leading Rotterdam-based homecare organization, centralize its care services on a single site to create a dynamic organization.
Clear, diaphanous woods to evoke Nordic design, clean lines ...
Find out more
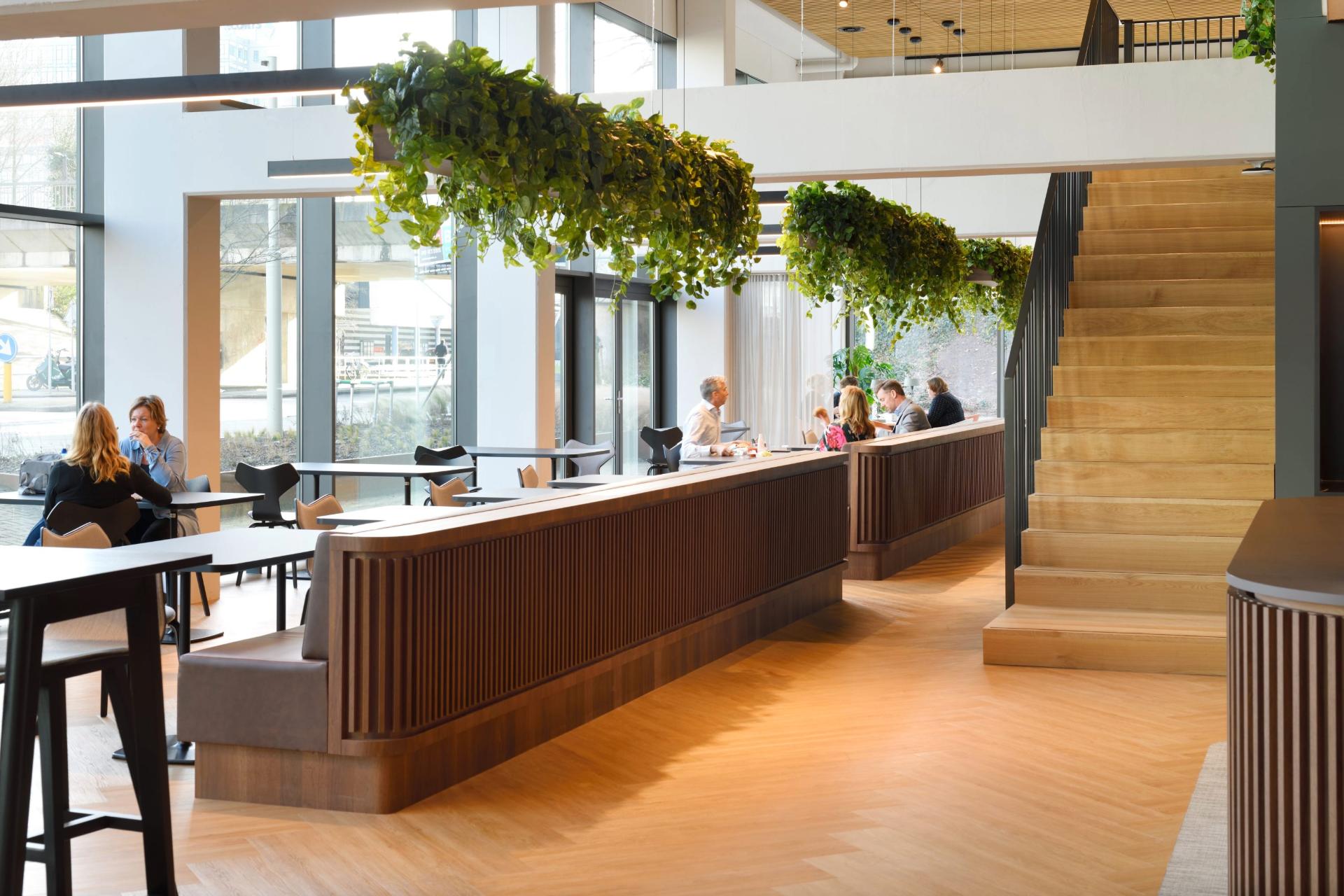
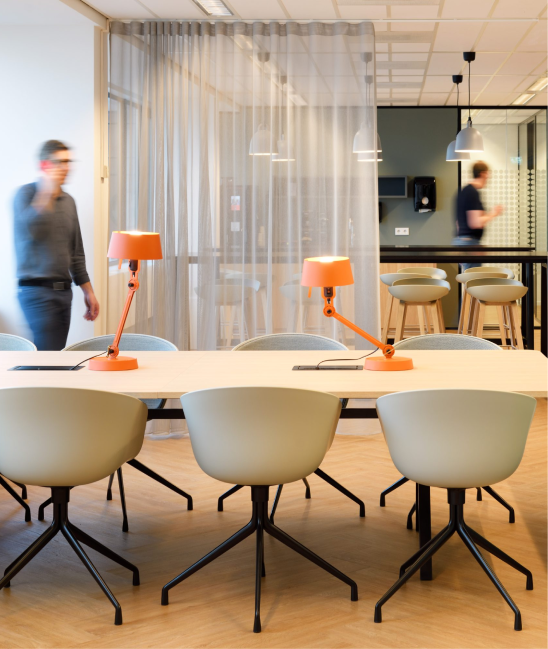
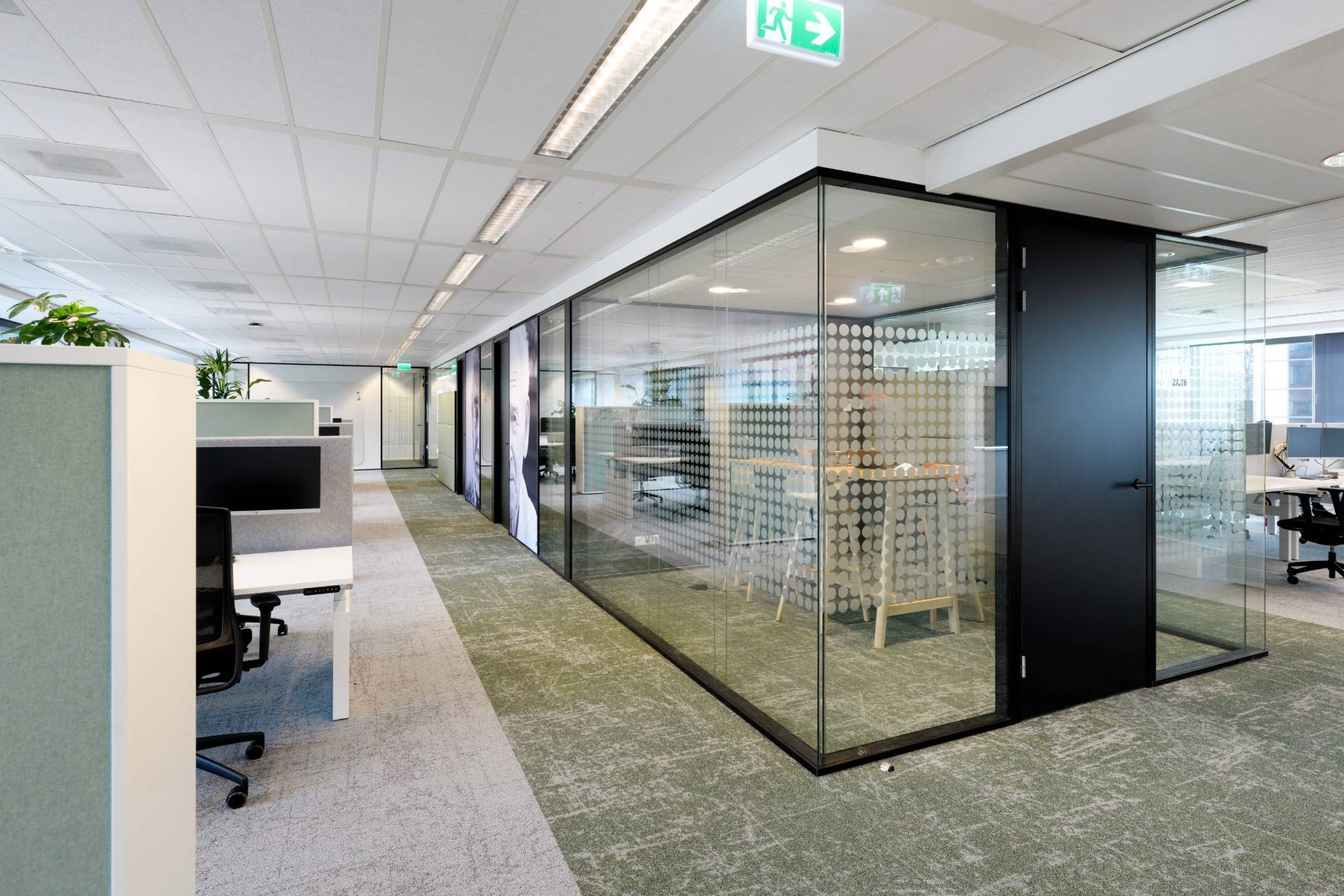
Our missions
and ambitions.
- Strategy and real estate transactions
- Architecture & Design
- Development projects
In collaboration with Parella's Dutch office, an adapted workspace was designed to improve the efficiency, ease and overall pleasantness of collaboration between all departments. We assisted Laurens' teams in the search for and negotiation of the lease for new 2,000 m² premises, enabling all head office teams to be grouped together.
Finally, Parella designed and fitted out these spaces, offering a complete turnkey mission. The design, inspired by the Nordic countries, features clear, diaphanous woods and clean lines.
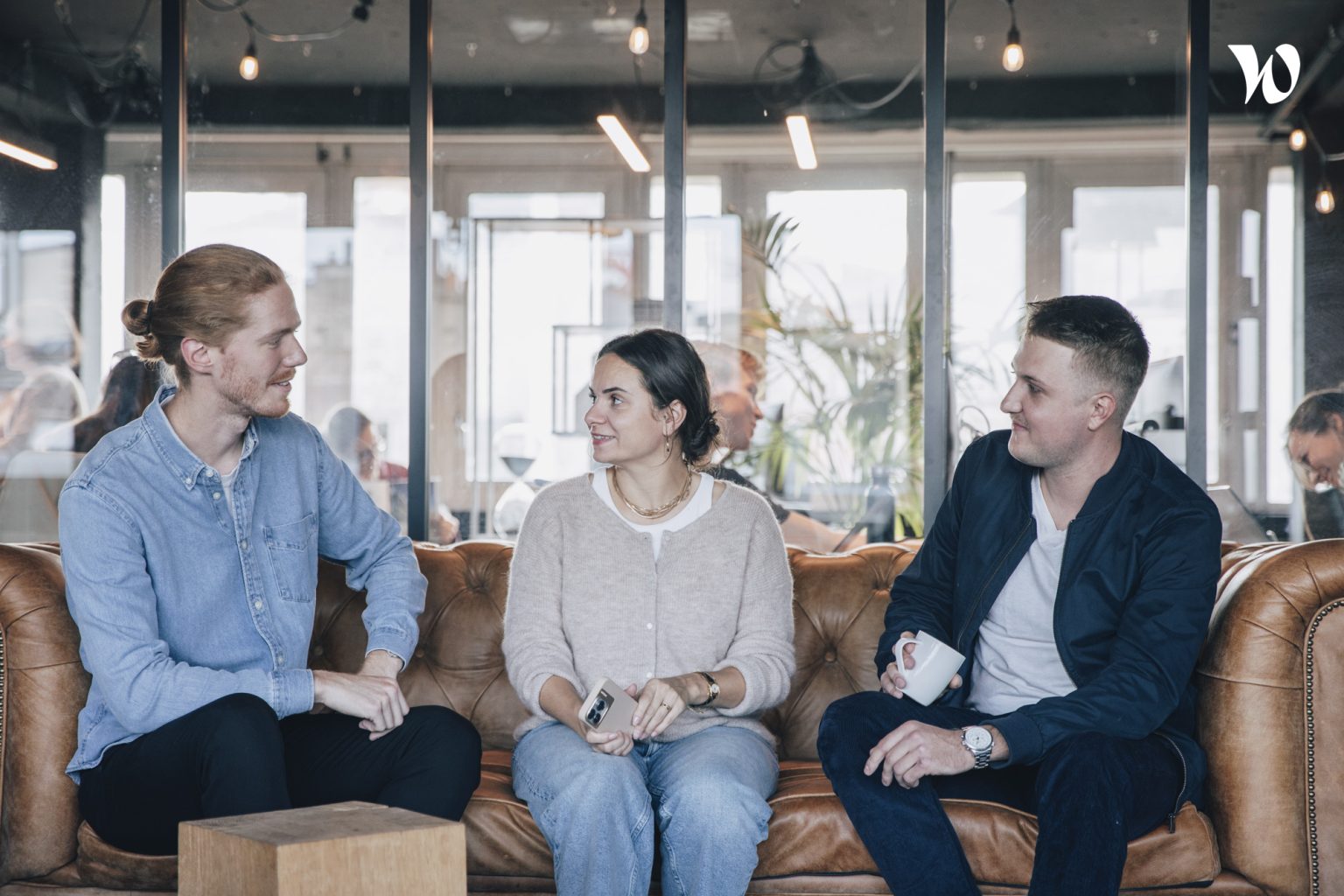
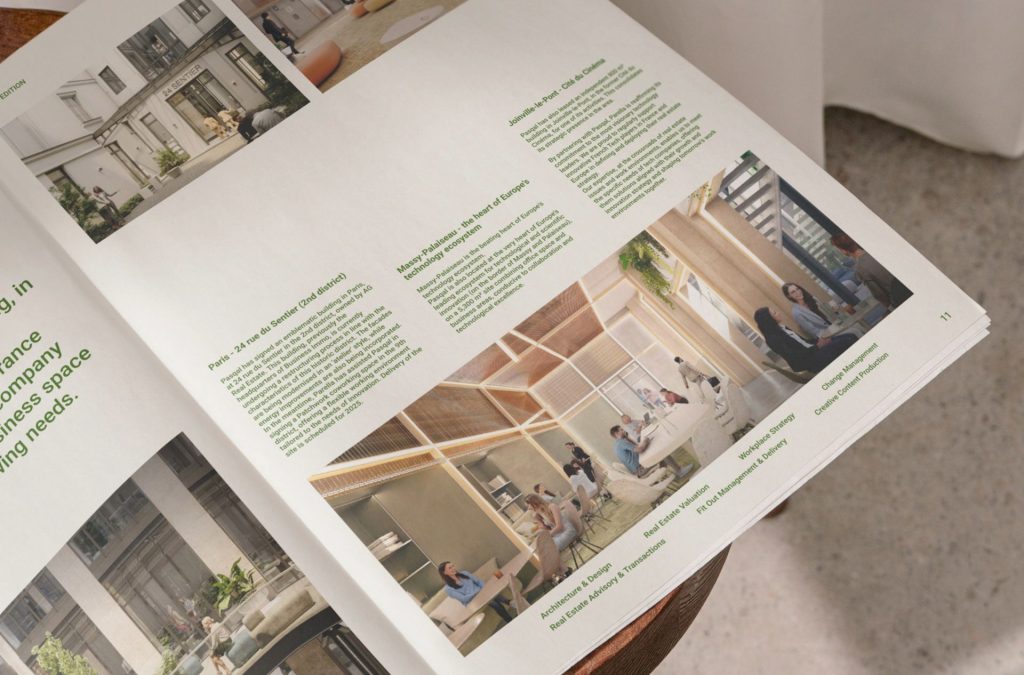
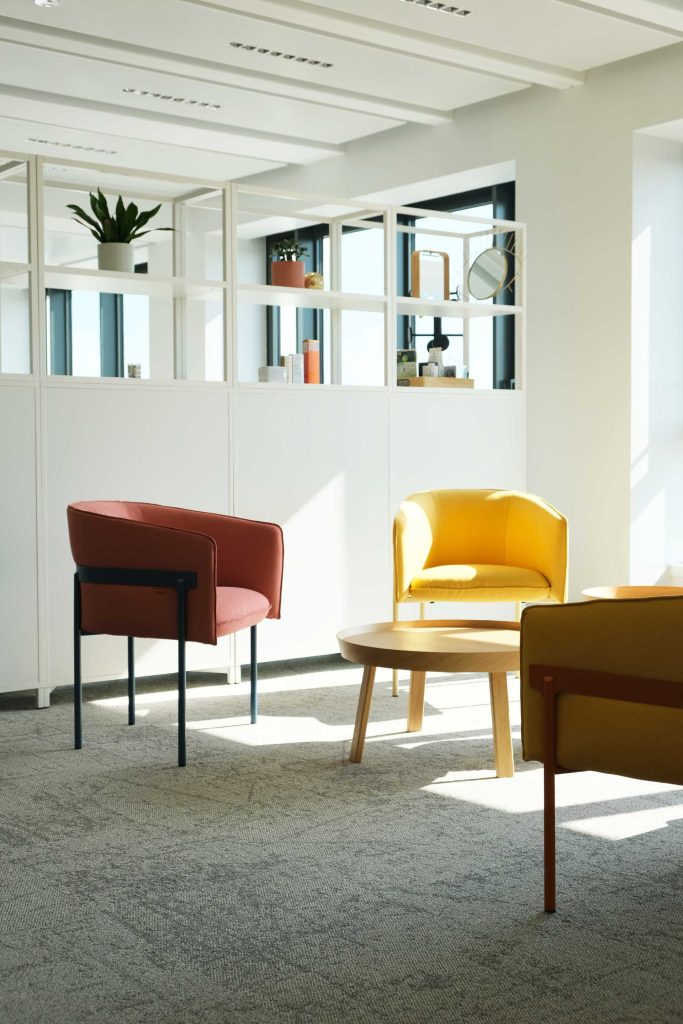
Your message has been sent.
We'll get back to you shortly!