Creation of a headquarters connected to nature and the values of walking for the FFRandonnée in Ivry-sur-Seine
Ivry-sur-Seine, FRANCE
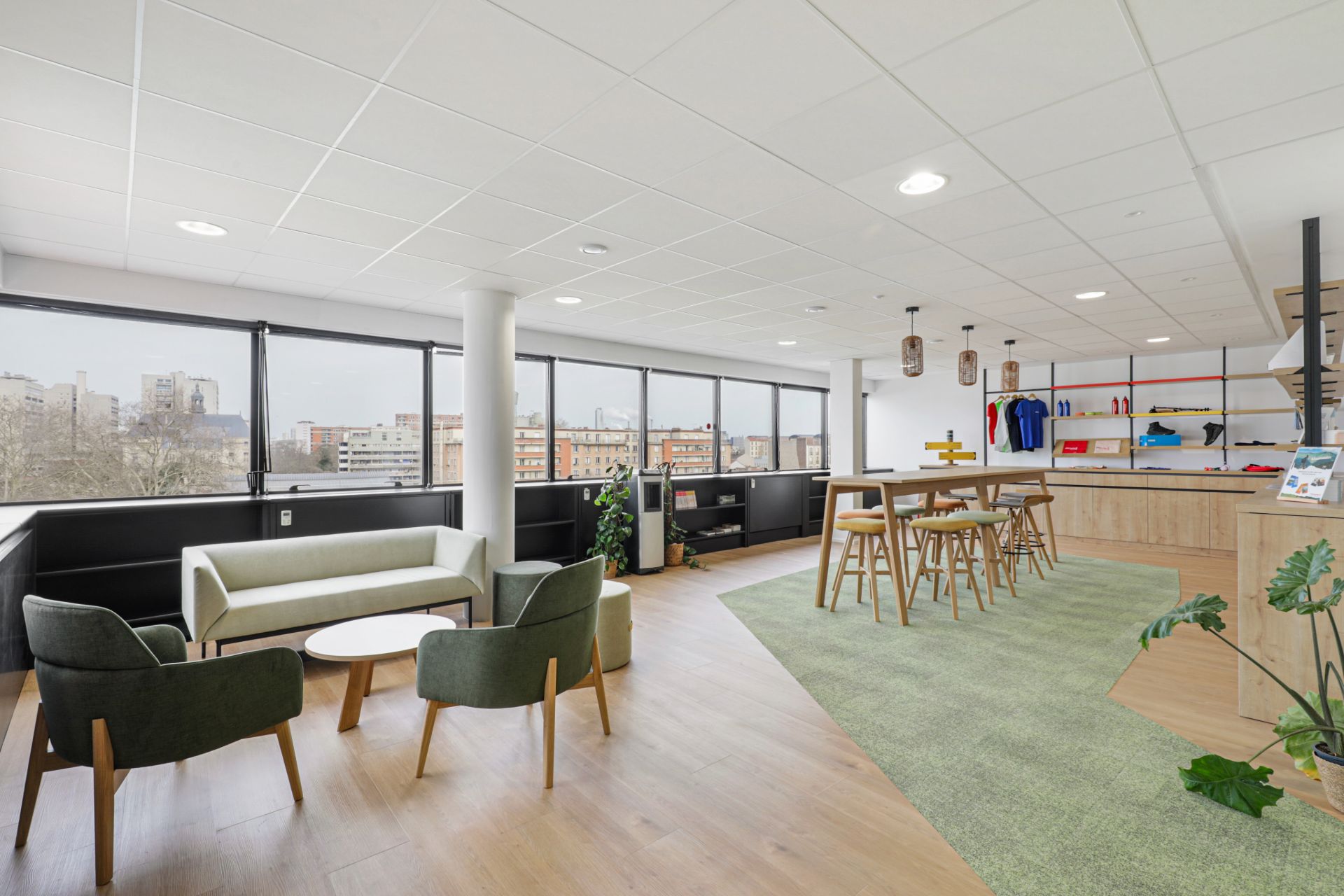
IVRY-SUR-SEINE
1,500 M²
A HEADQUARTERS FOR THE FUTURE
As part of its 2021-2028 federal plan, the Fédération Française de la Randonnée Pédestre wanted to modernize its working environment, promote pedestrian activity and create a unifying place for its employees and partners.
Parella helped the FFRandonnée relocate and fit out its new head office in Ivry-sur-Seine: a 1,500 m² space designed as a great indoor hiking trail, fluid, inspiring and rooted in the living world. This new working environment reflects the Federation's identity and supports its long-term ambitions.
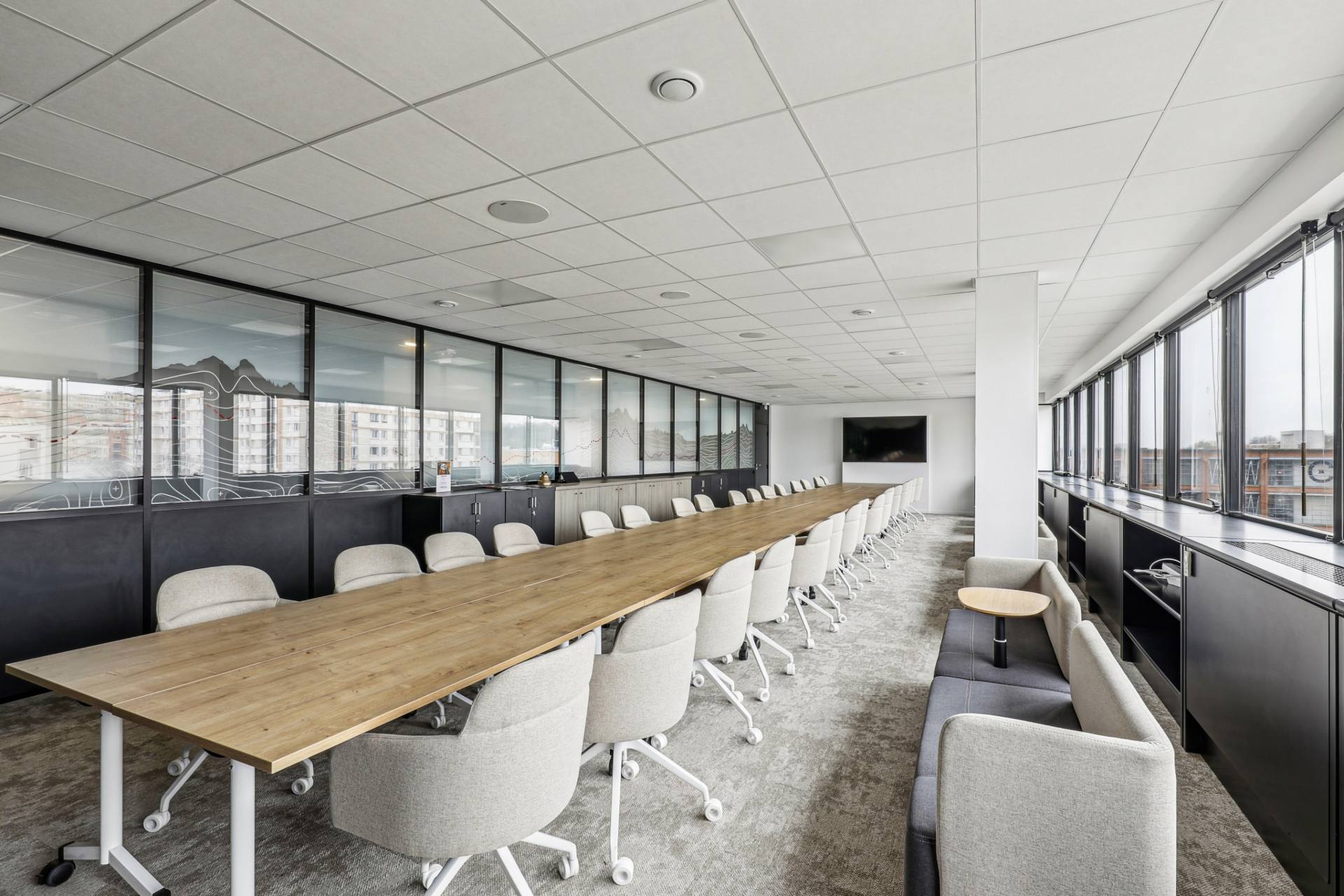
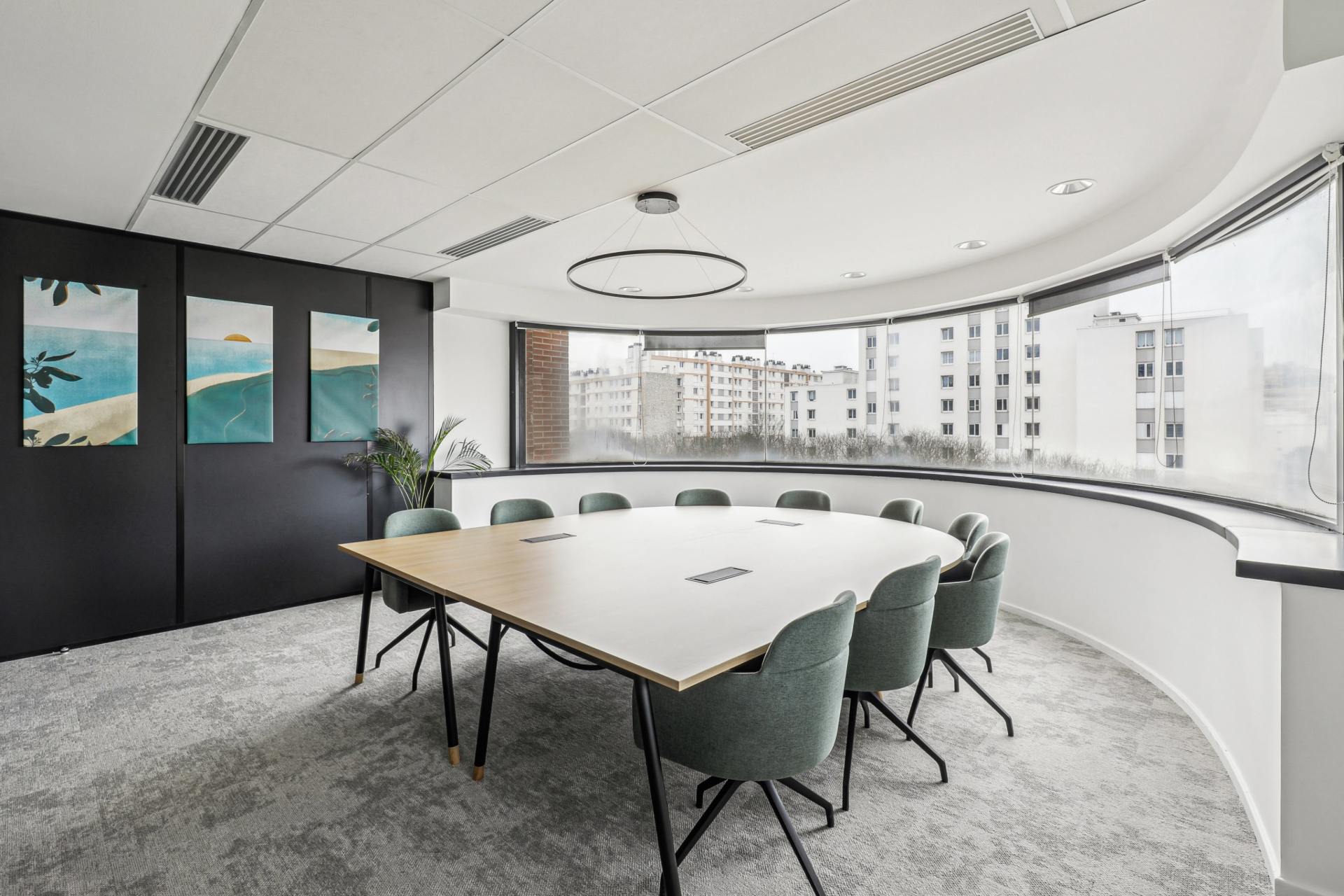
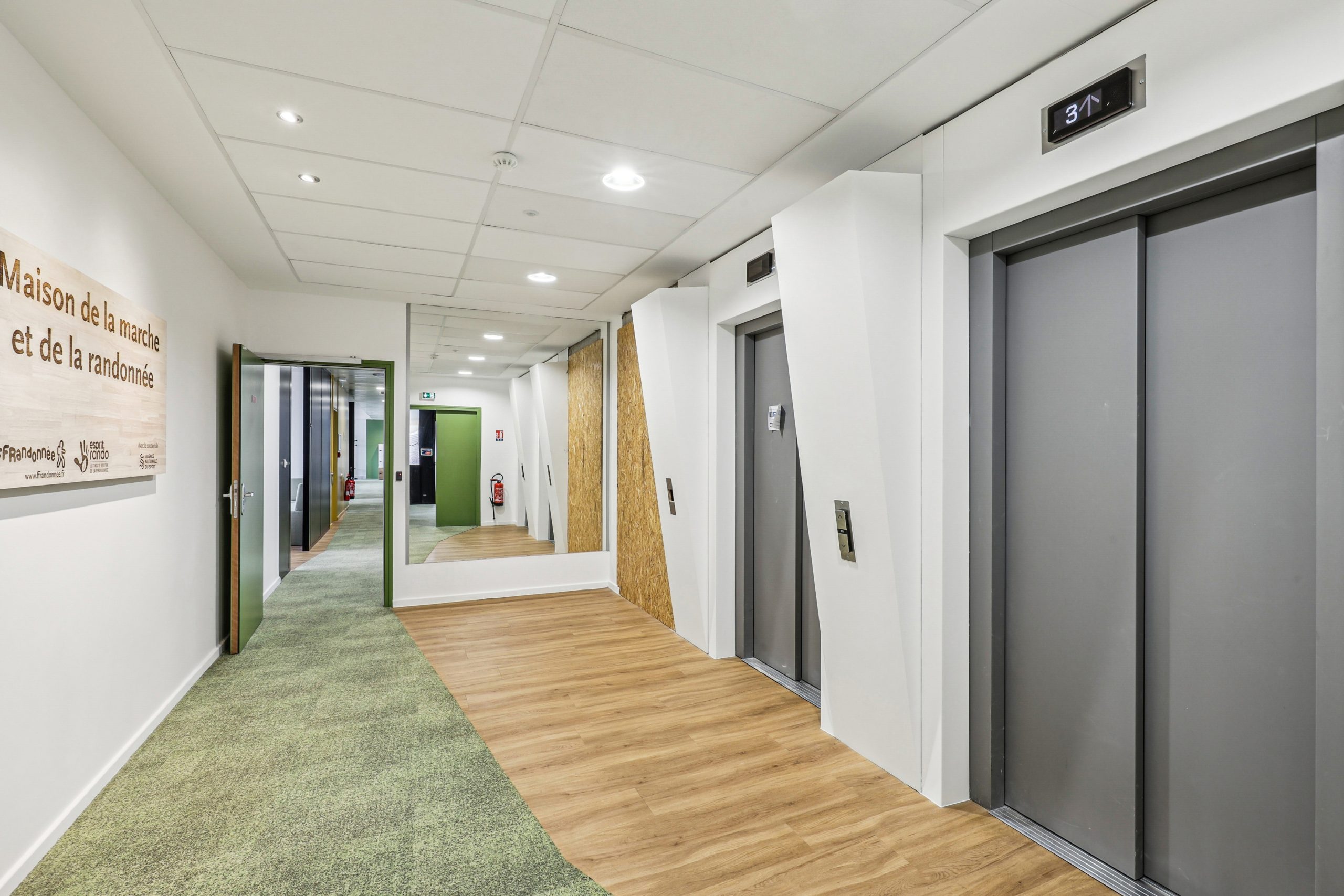
Our missions and ambitions.
- Development of a real estate strategy aligned with the objectives of the 2021-2028 federal plan
- Multidimensional analysis of real estate options (technical, legal, functional and financial)
- Search for and acquisition of new premises in the Le Raspail building, co-owned with LFPI
- Design of a layout inspired by the world of hiking: free circulation, graphic codes borrowed from trails, places for breaks and exchanges
- Complete realization of the project as general contractor
The offices have been designed as an experiential terrain: a flowing path that guides without constraining, meeting rooms named after France's most beautiful itineraries, signposting integrated into the furniture, details inspired by hikers' equipment, and a wooded and planted atmosphere conducive to breathing and concentration.
A project that embodies the conviction that workspaces can serve the mission of organizations, while offering a living, sustainable and meaningful environment.
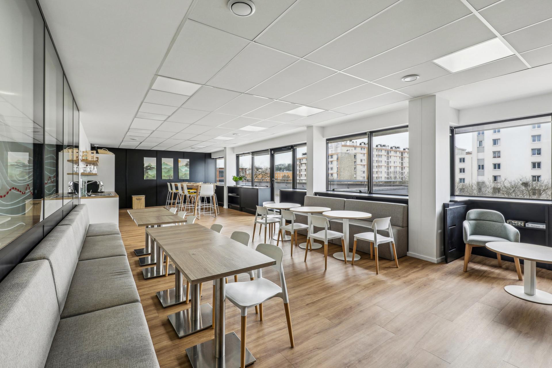
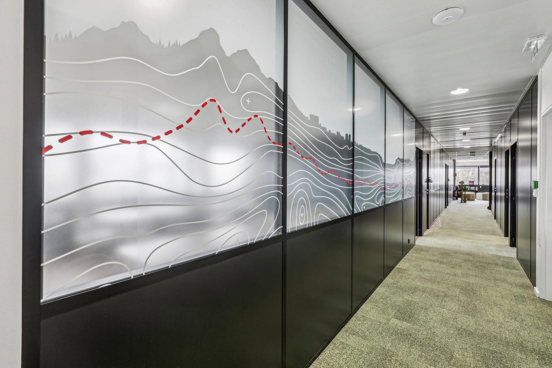
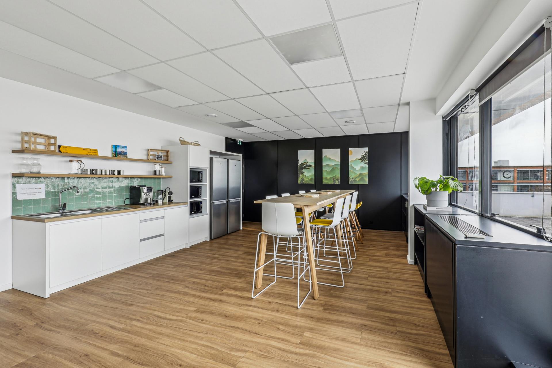
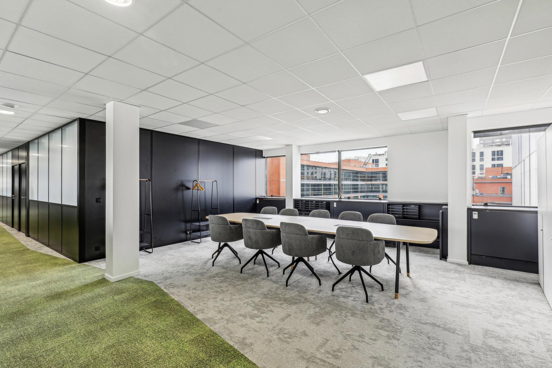
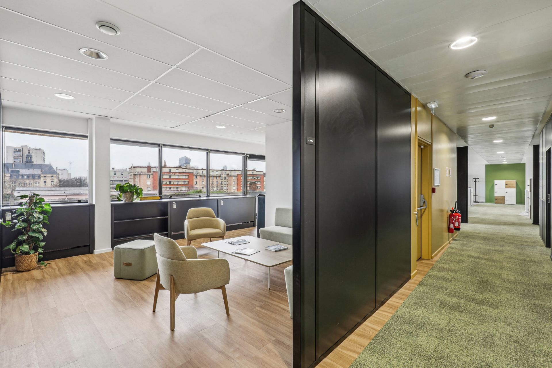
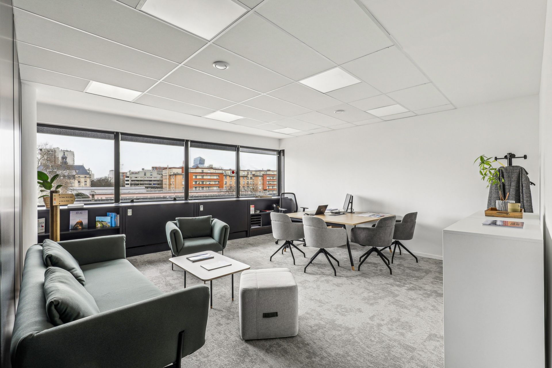
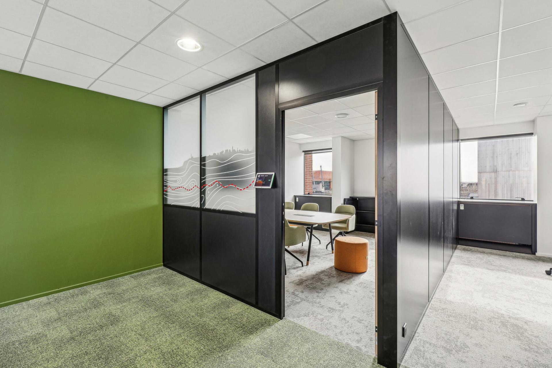
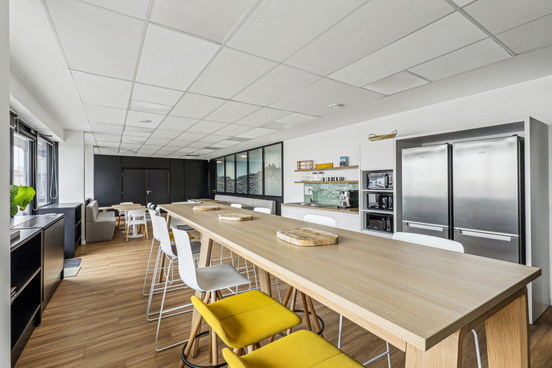
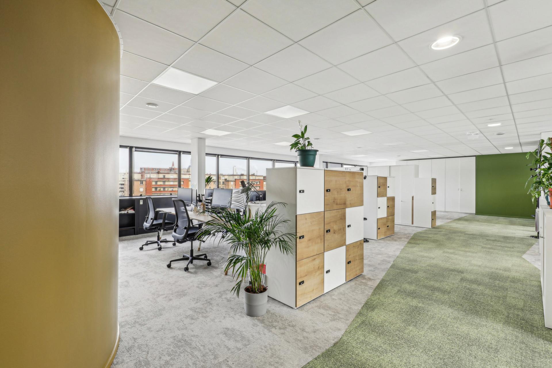
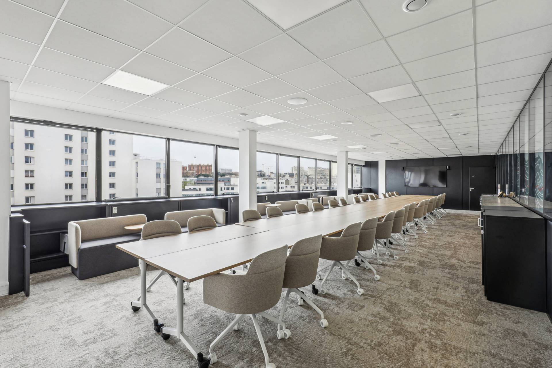
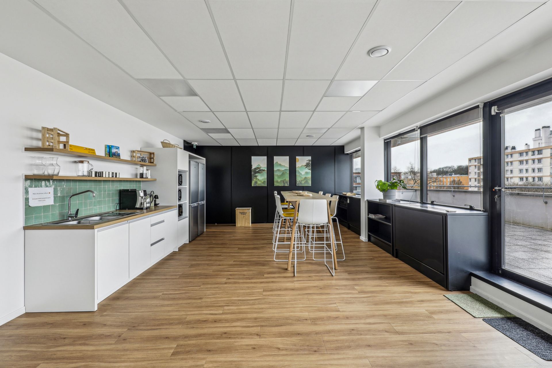
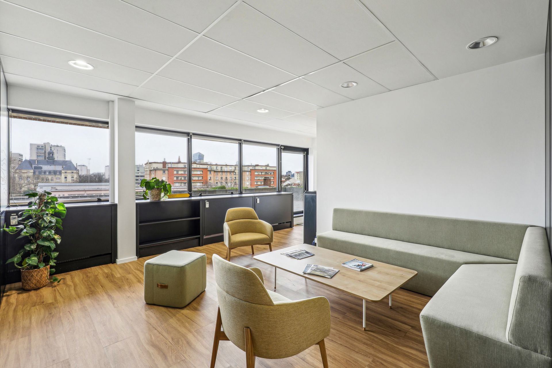
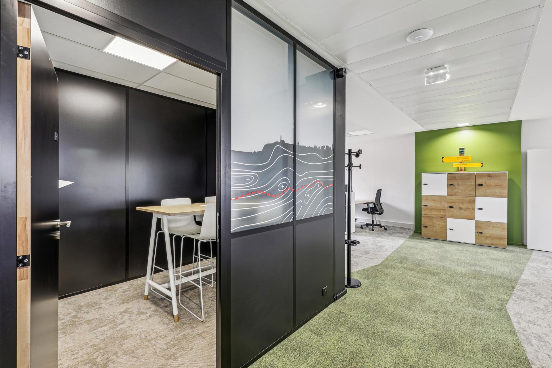
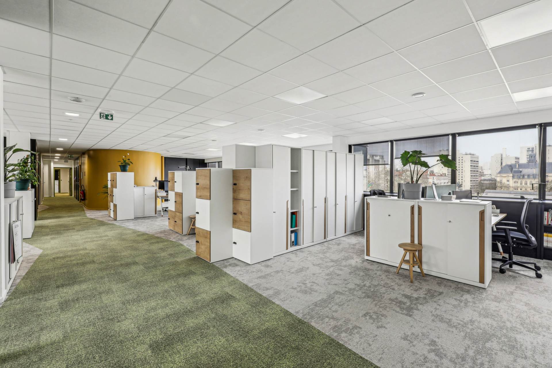
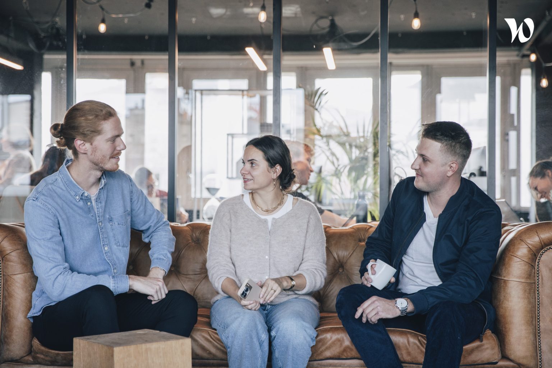
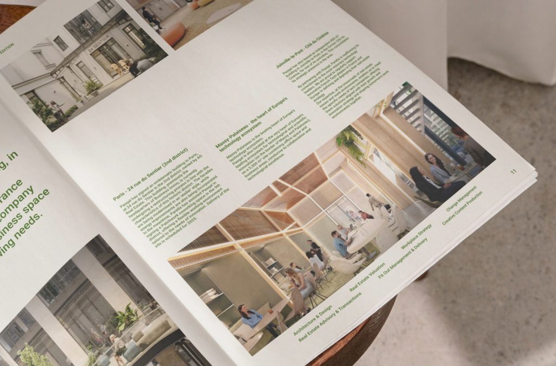
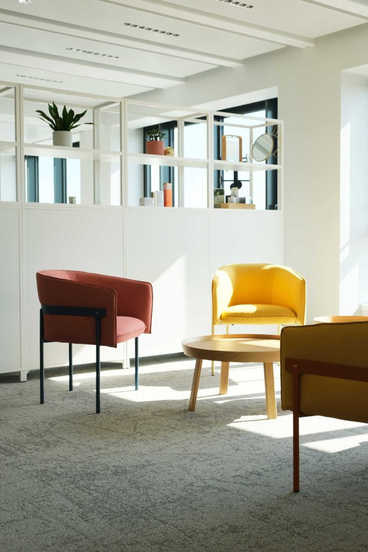
Your message has been sent.
We'll get back to you shortly!