A new 3,500 m2 three-storey showcase, extended by a large open-air terrace overlooking Paris, has been designed to support the Group's ambitions, give substance to its values, offer the best possible working environment and encourage collaboration.
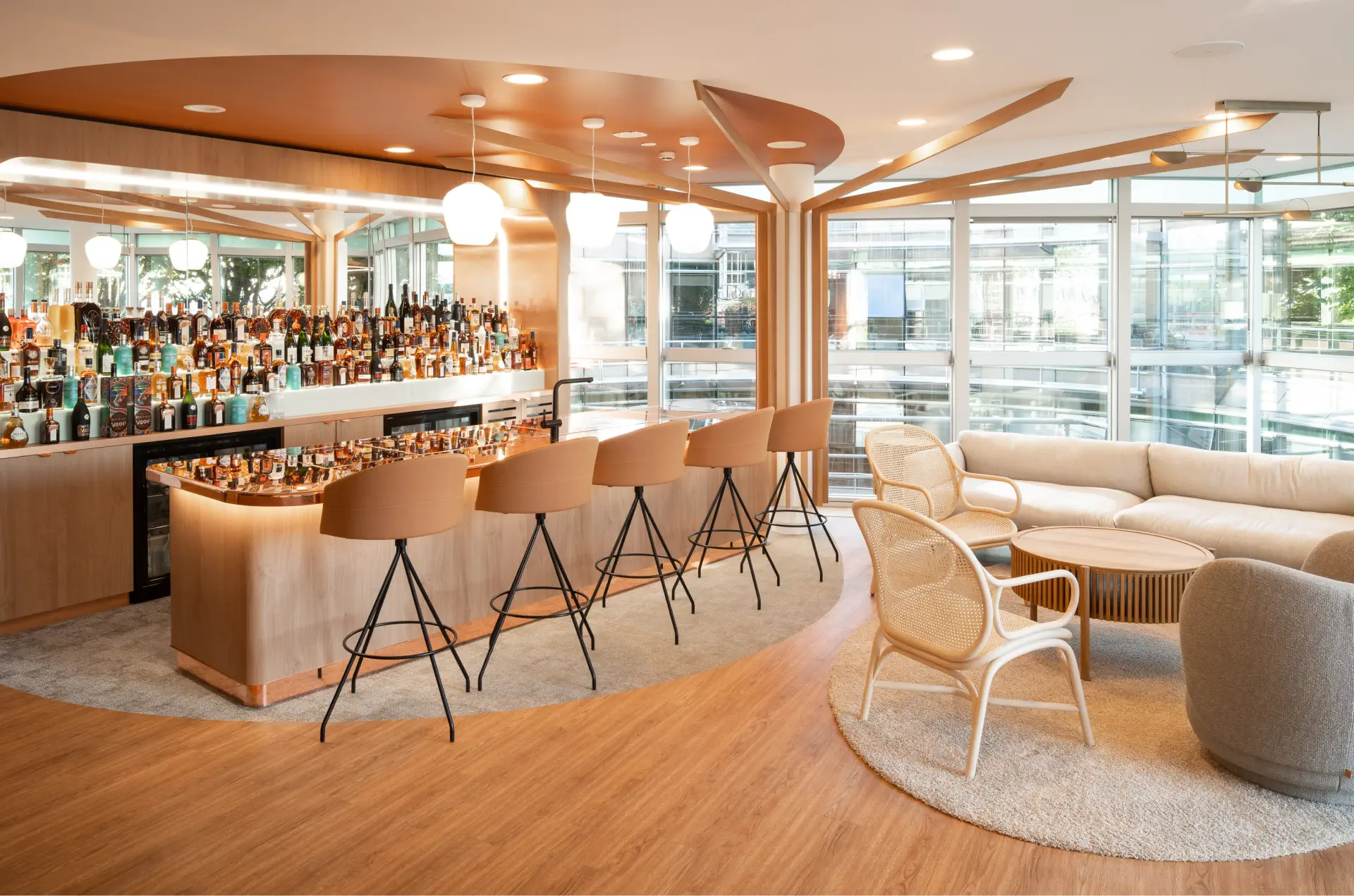
Paris
3,500m2
140 employees
24 months project
For nearly 300 years, the Rémy Cointreau Group whose origins in Charente date back to 1724, has been developing a portfolio of unique, high-end brands. The group cultivates three hundred years of know-how and family traditions, embodied in its values of "terroirs, people and time". Its ambition: to become the world leader in exceptional spirits.
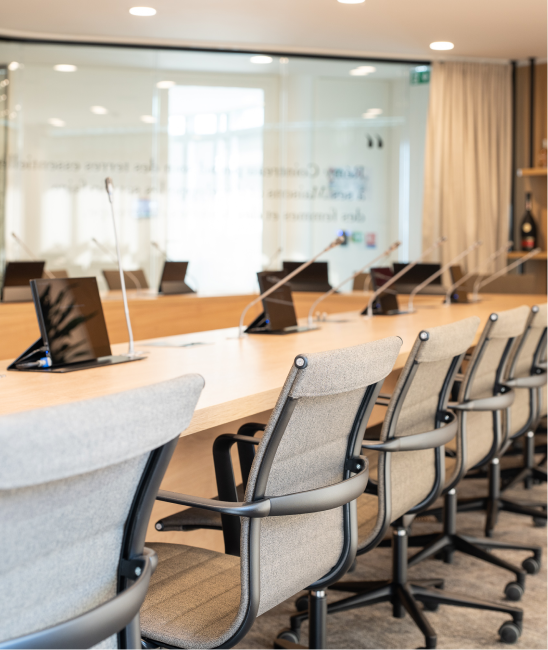
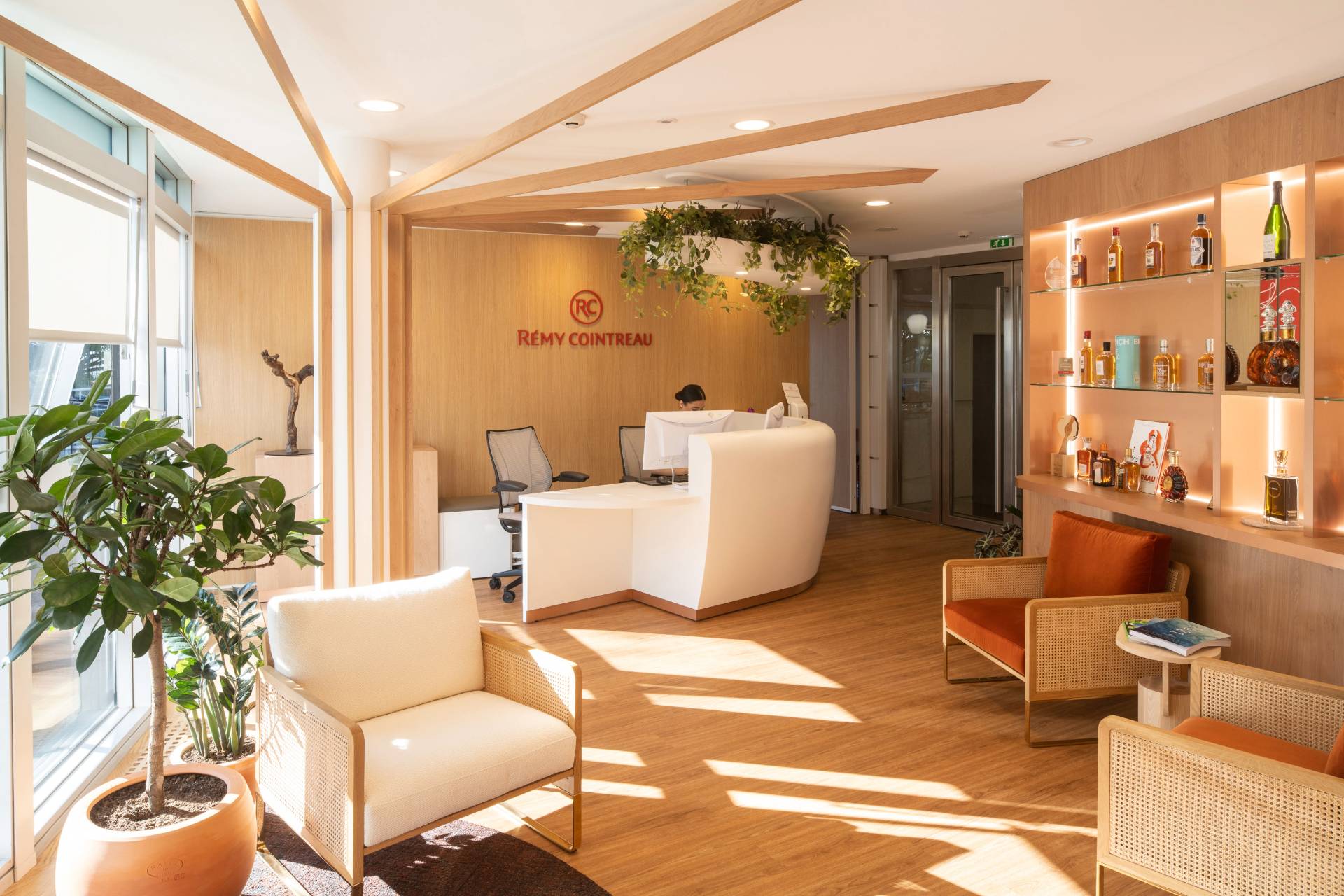
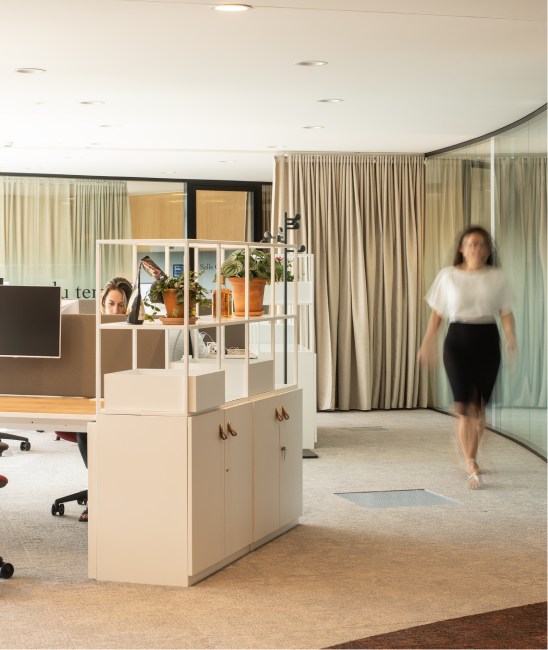
Our missions and ambitions.
- Real estate strategy & transaction
- Architecture & Design, Workplace strategy
- Fit-out project
- Realization as general contractor
The search for and creation of a new head office and the adoption of new ways of working quickly became imperative. Following a call for tenders, Rémy Cointreau chose Parella to support it in its real estate search, the acculturation and deployment of new ways of working, and the design and construction of its new head office.
To support this strategy of conquest and international development, the group has undertaken a transformation of its working environment and wanted to offer its employees a new way of working.
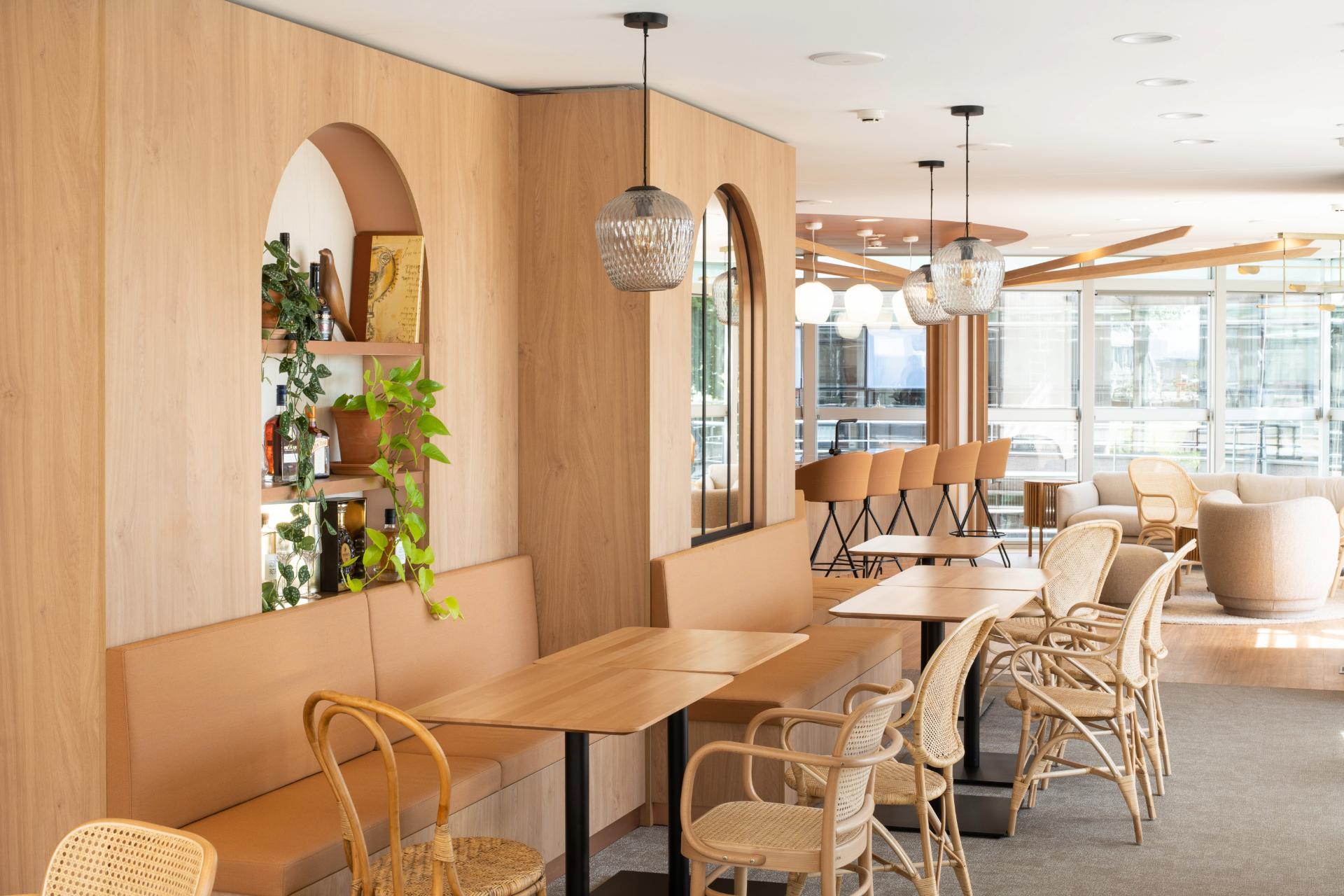
Design
and implementation.
The co-design of the workspaces required six months of exchanges, and began with a phase of immersion in the Rémy Cointreau Group's houses.
Initiatory visits to the cellars and warehouses in Cognac and Angers enabled Parella to fully immerse itself in the group's culture and identity. These visits also enabled Parella to research and collect objects emblematic of the group's heritage.
The new identity of the Rémy Cointreau Group's head office has also been enhanced with the active contribution of the Rémy Cointreau Foundation. As in a gallery, a selection of works by craftsmen represented and promoted by the Foundation has been displayed on the three floors of the rue Balzac.
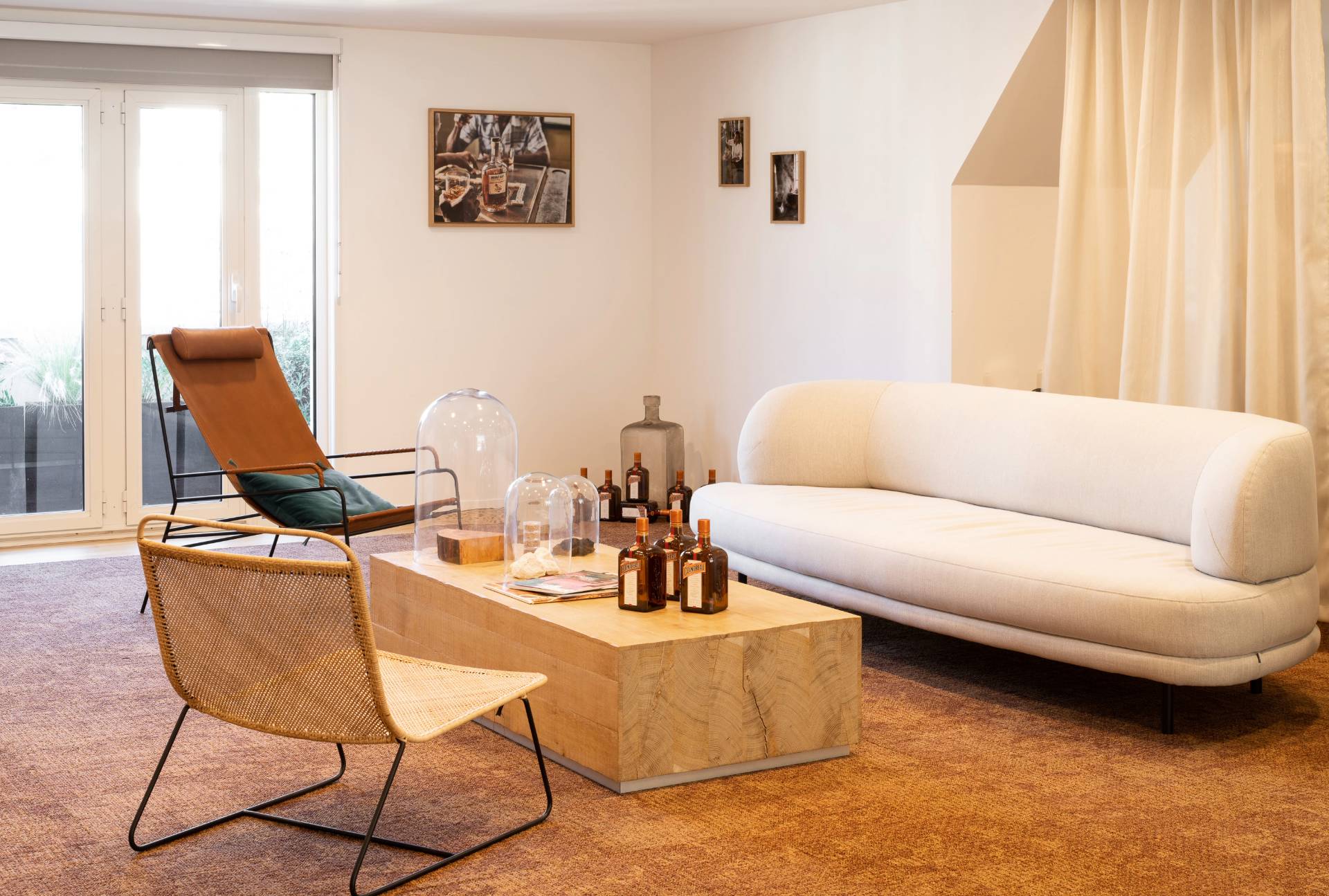
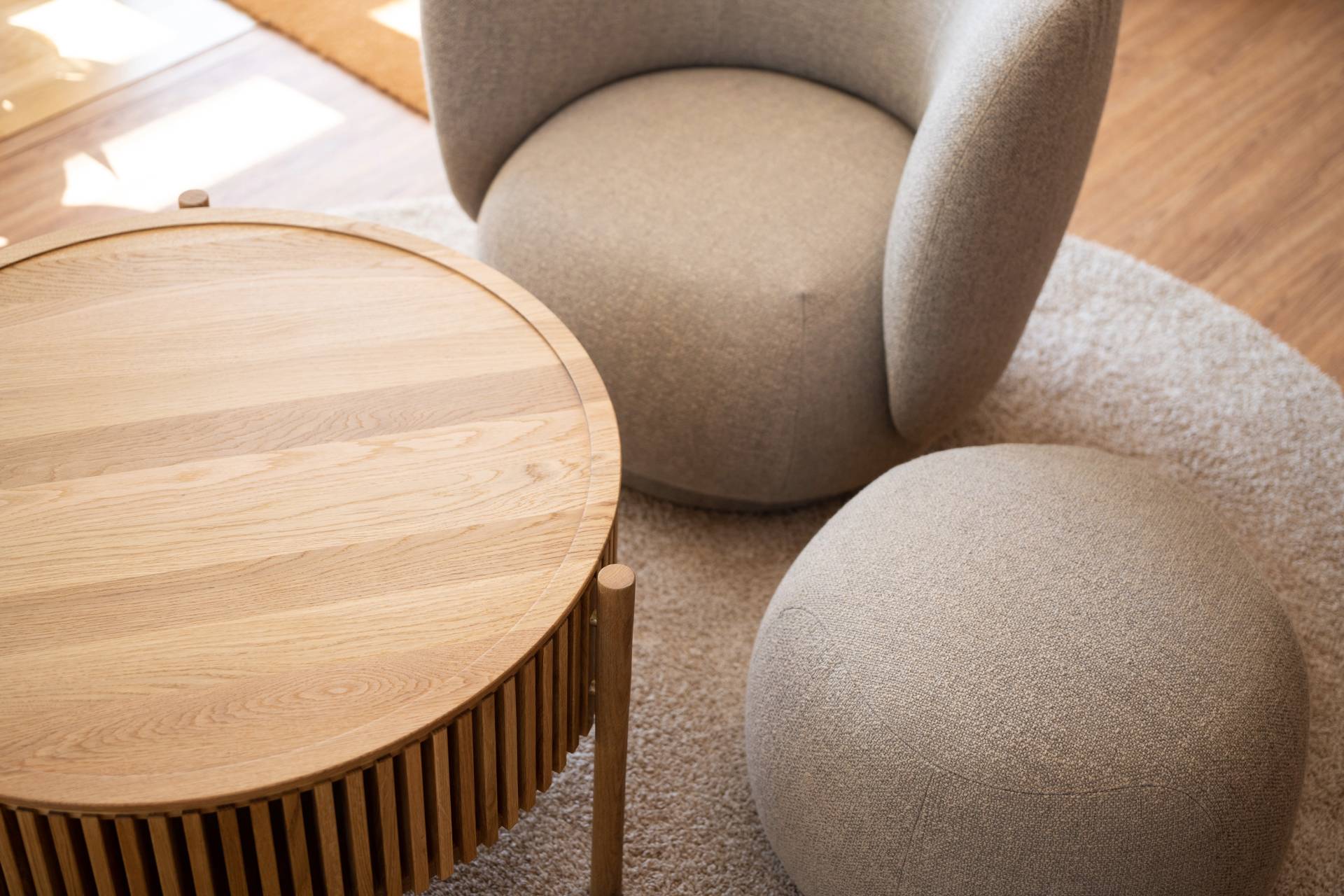
In all, the 3,500 sq. m. space includes a large catering area, a bar and a terrace of over 400 sq. m. with a beautiful view over the rooftops of Paris. A tasting room, ten meeting rooms of varying types, numerous bubbles near the shared spaces and an attractive reception area add the finishing touches to this new headquarters.
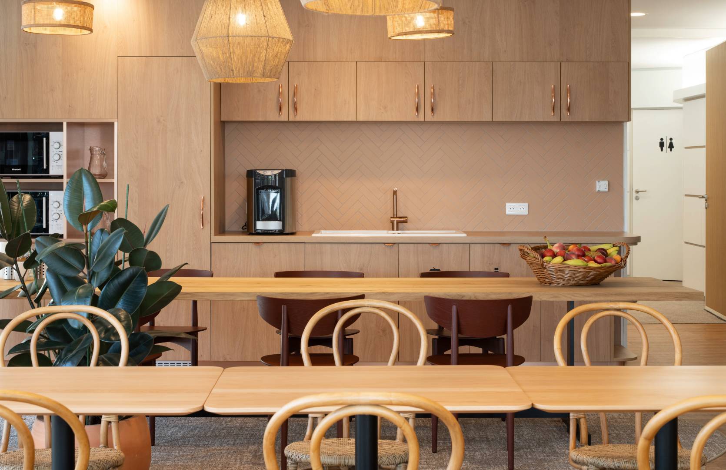
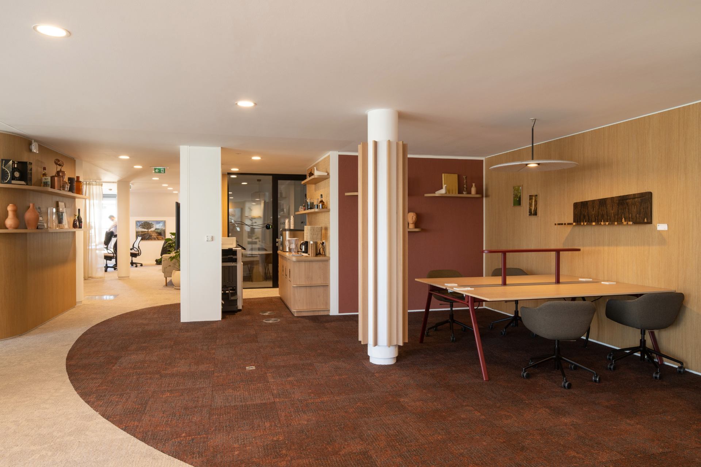
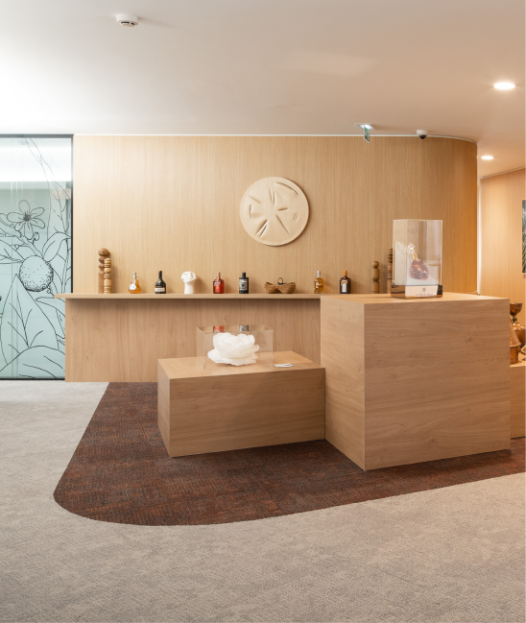
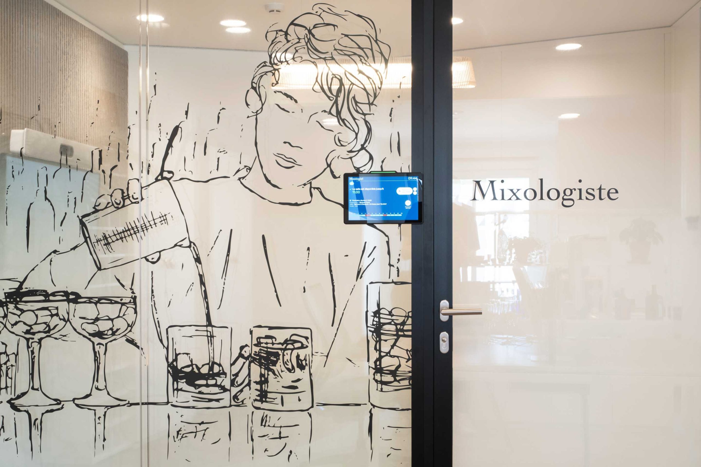
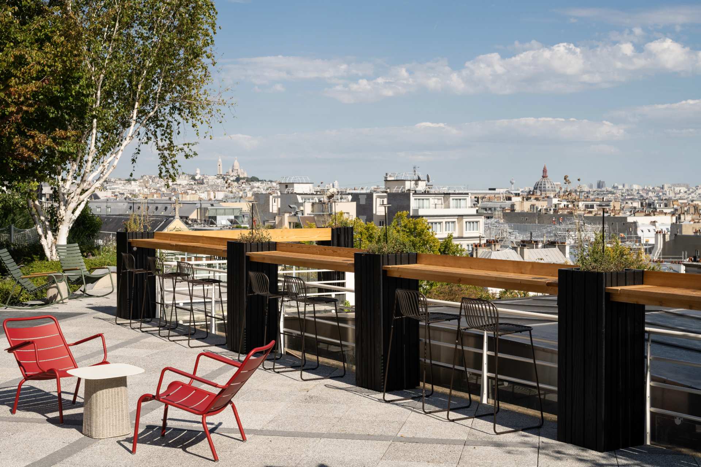
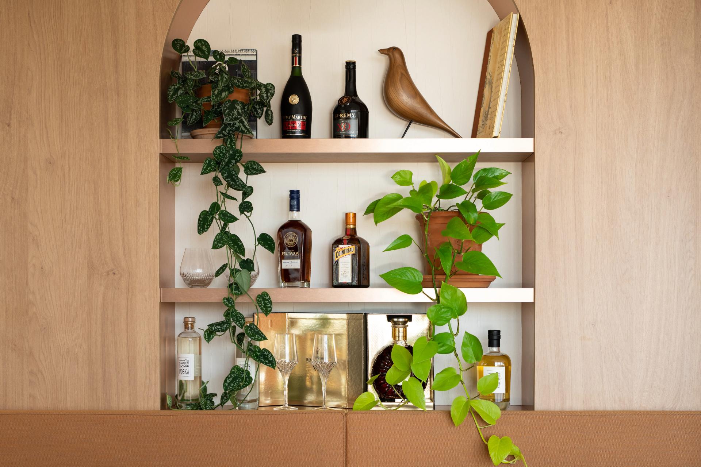
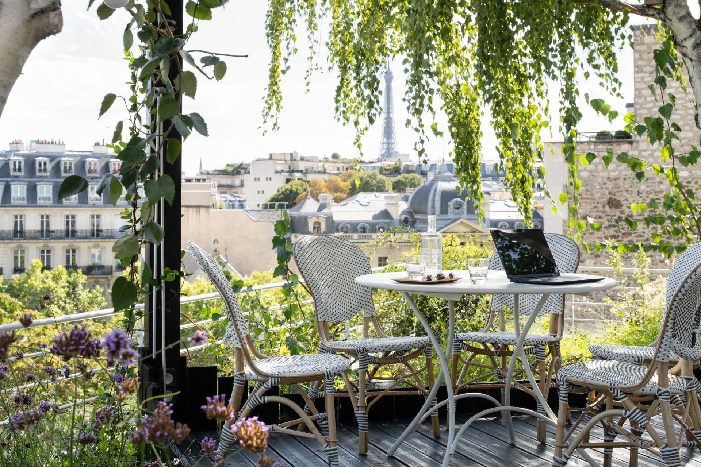
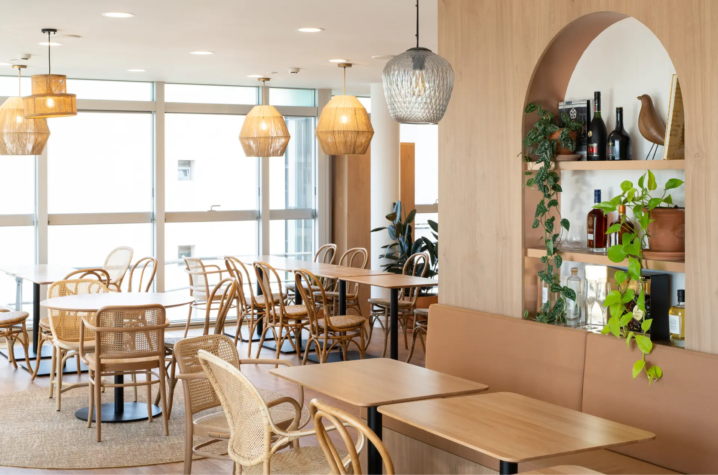
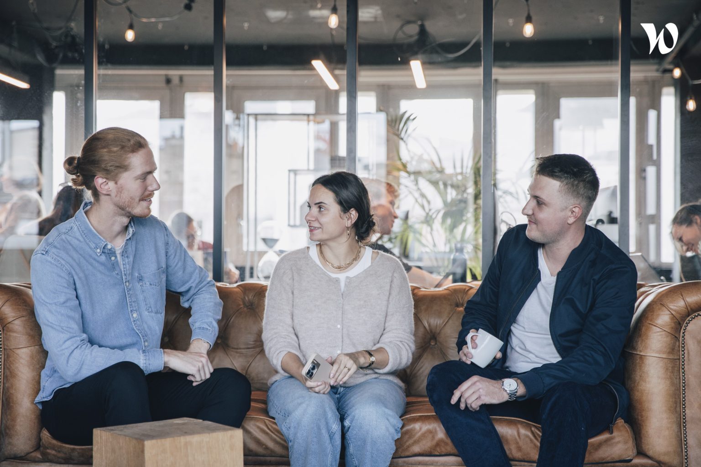
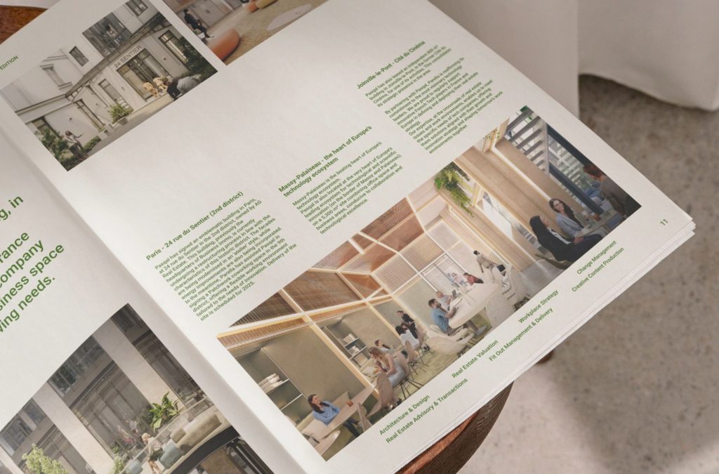
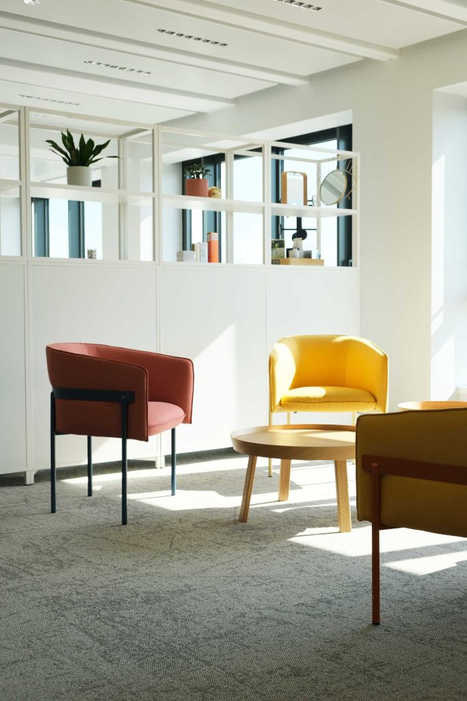
Your message has been sent.
We'll get back to you shortly!