A leader in the skincare sector with its emblematic BIODERMA, INSTITUT ESTHEDERM and ETAT PUR brands, NAOS wanted to make its Lyon headquarters part of a dynamic of modernity and innovation, with a poetic and innovative headquarters.
Lyon, FRANCE
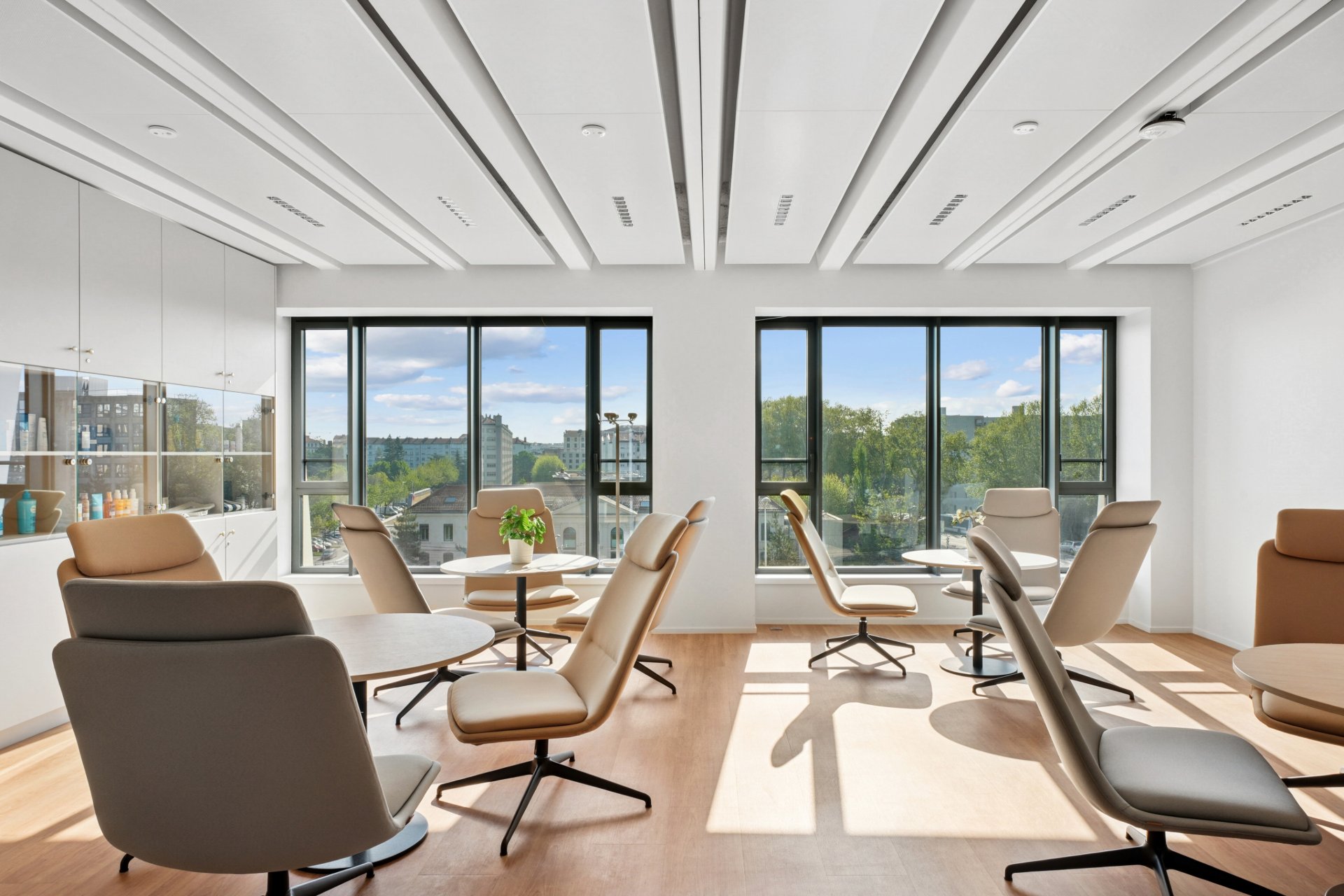
Lyon
5,300m2
300 employees
1 year project
A HEADQUARTERS IN THE COLORS OF THE SKIN
NAOS, an international player in the skincare industry, wanted to redesign its Lyon headquarters to bring together its 300 employees in a unifying space that reflected its image. The new workplace, located in the brutalist New Age building in Part-Dieu, represents a new stage in the company's history. Designed as a protective case, the project is a faithful reflection of the unique NAOS approach: ecobiology, which considers the skin as a living ecosystem.
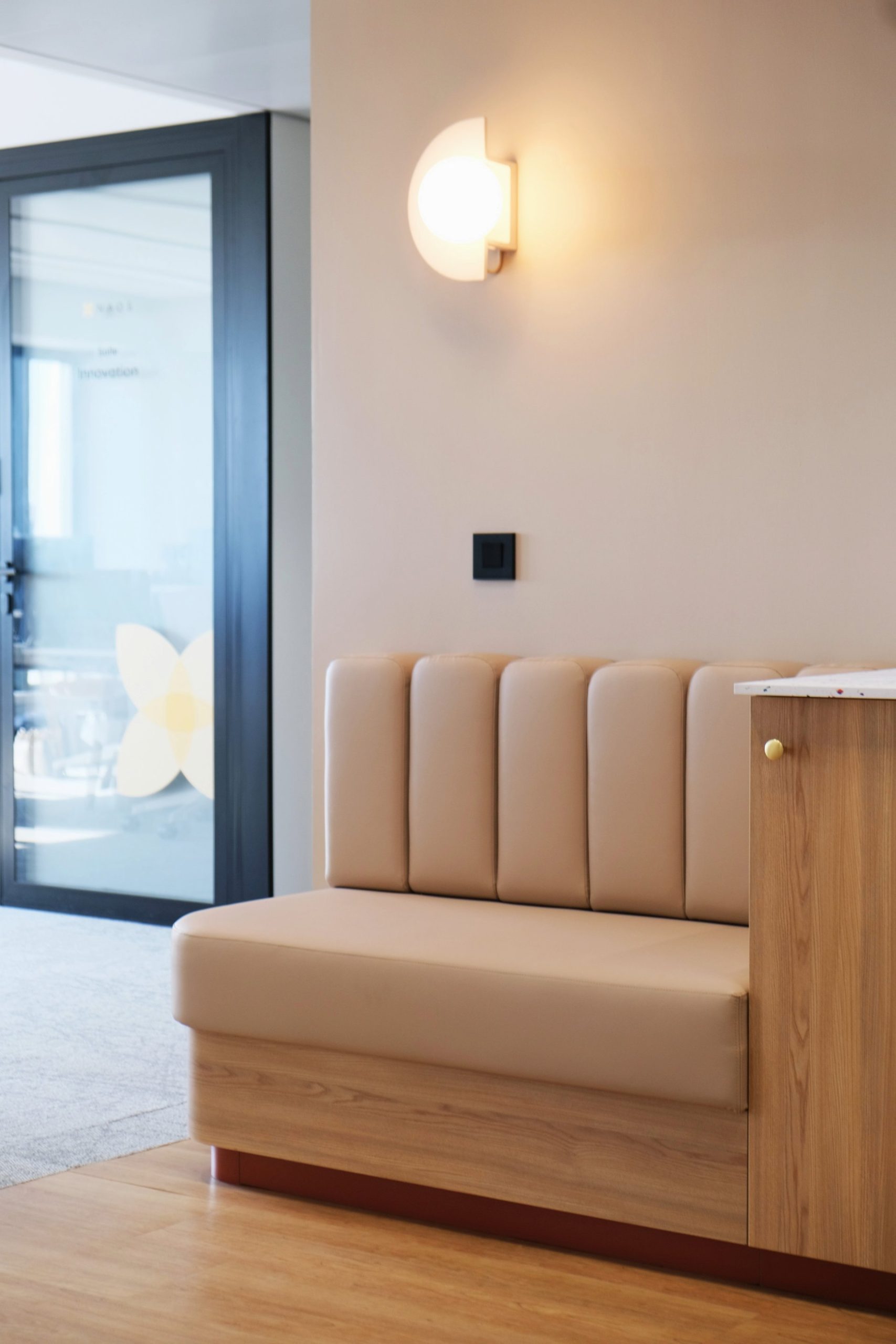
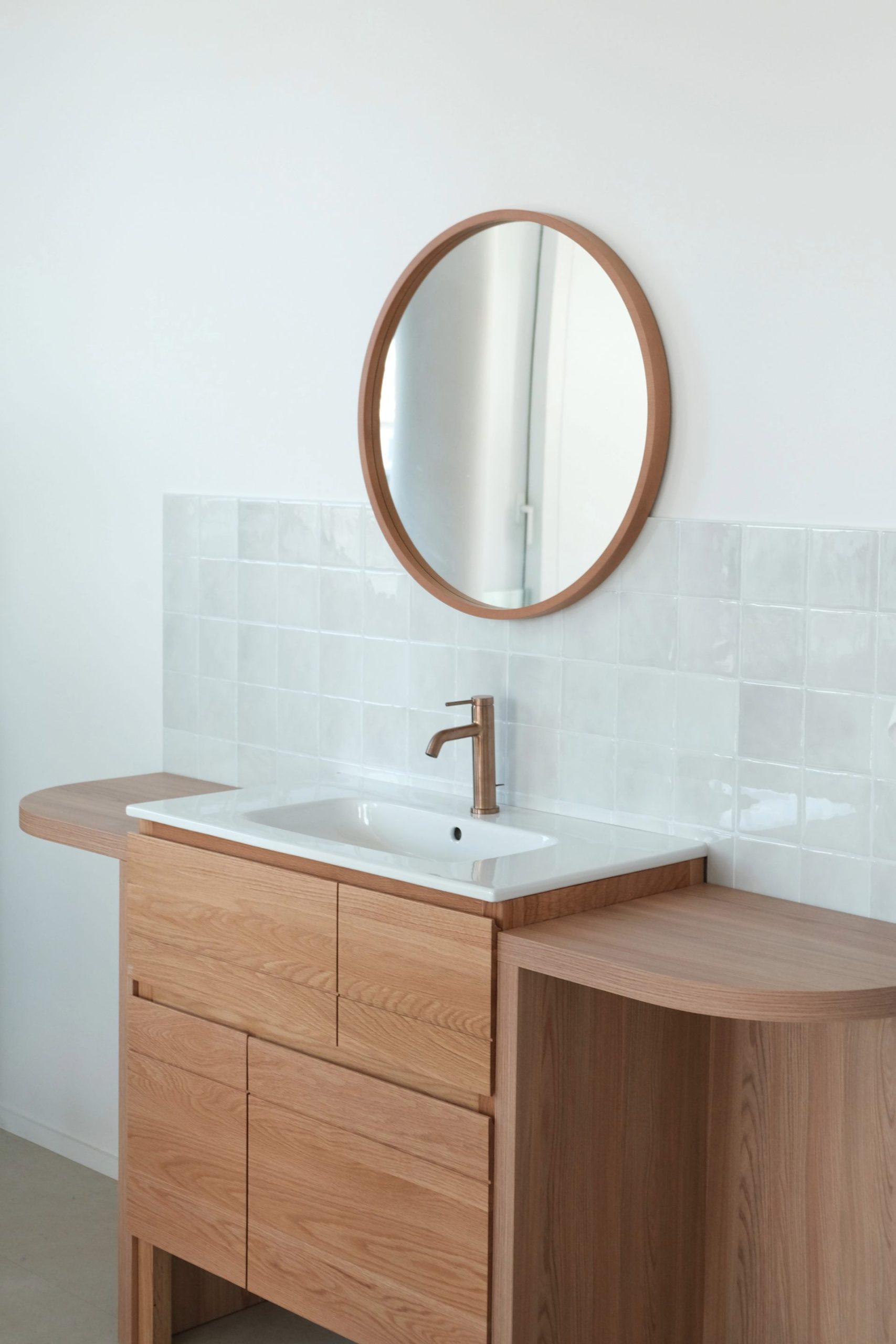
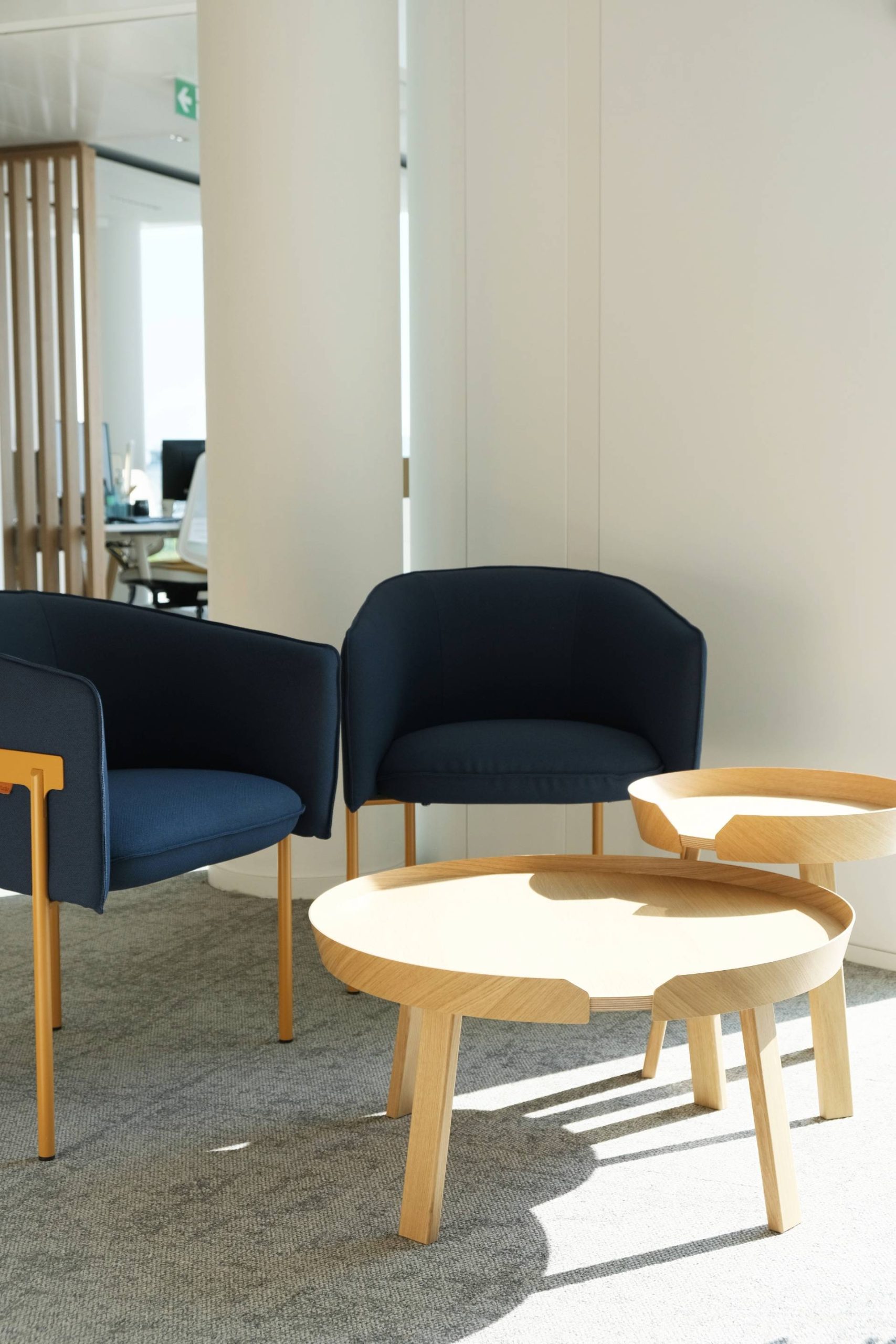
Our missions and ambitions.
- Search, selection and negotiation of 5,271 m² of office space for 357 workstations
- Architectural design inspired by the human skin: enveloping shapes, natural materials and delicate textures
- Integration of NAOS' signature colors: luminous yellow, midnight blue and powdery shades
- Creation of custom details, such as the oak locker handles echoing the shape of the logo.
- Use of eco-responsible and upcycled materials (wool, felt, hemp, etc.) for a sustainable approach
- Mobilization of local players to reduce the carbon footprint of the site
- Delivery of a project in 4 to 5 months, perfectly in line with NAOS values
Thanks to the mobilization of its multidisciplinary teams, Parella was able to transform an iconic building into an inspiring and sustainable headquarters, faithful to the NAOS identity and designed for the well-being of its employees.
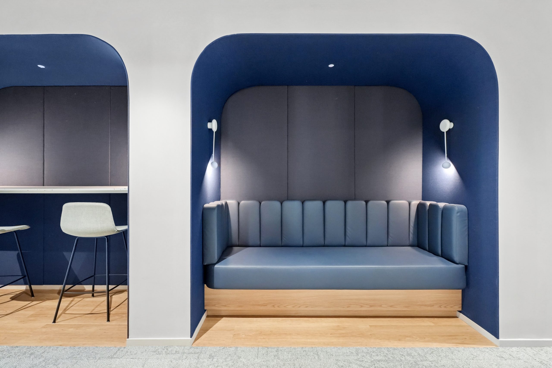
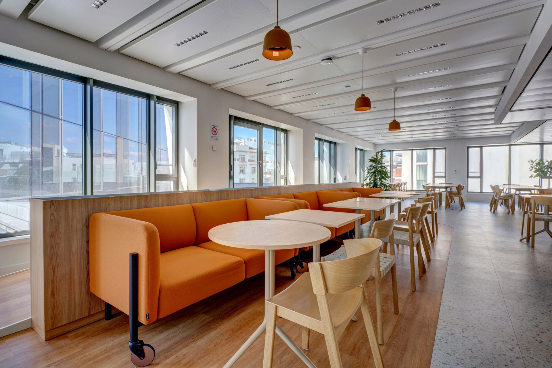
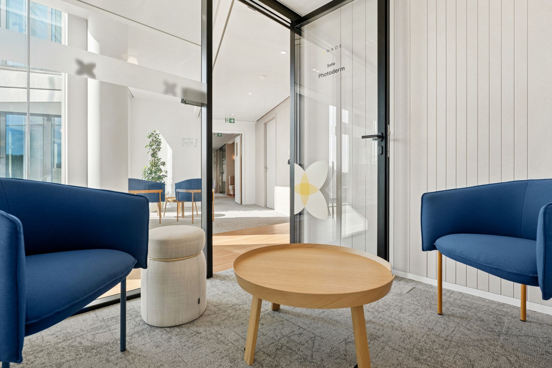

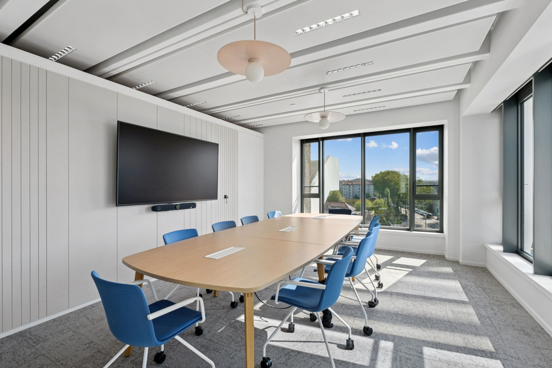
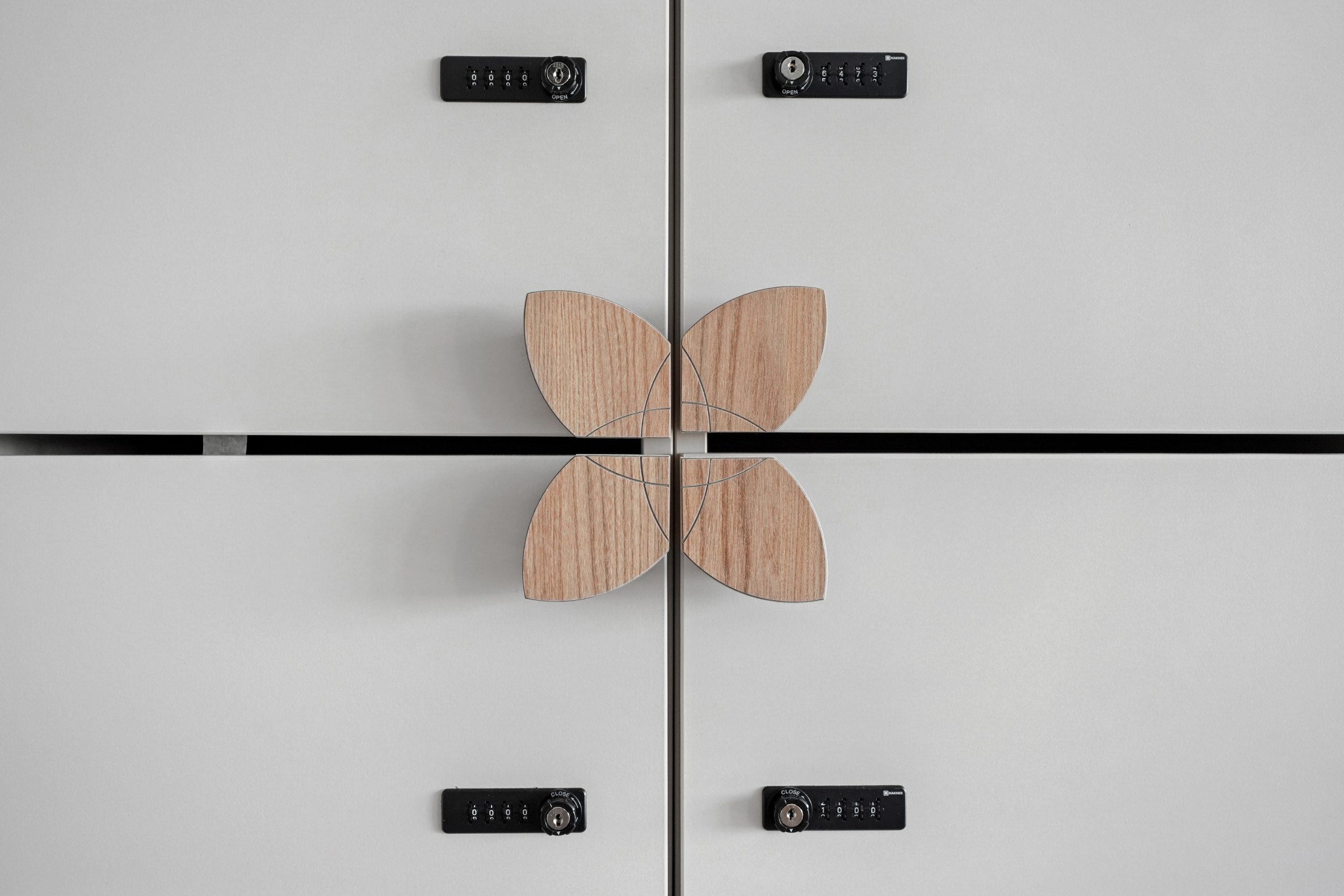
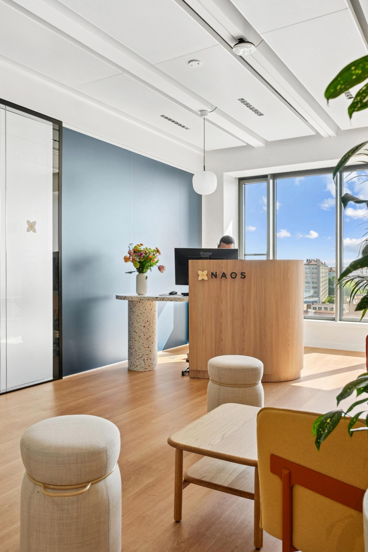
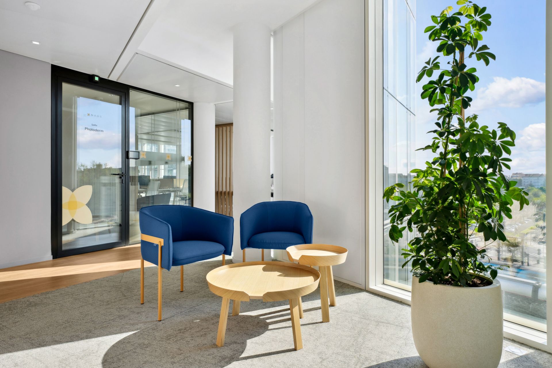

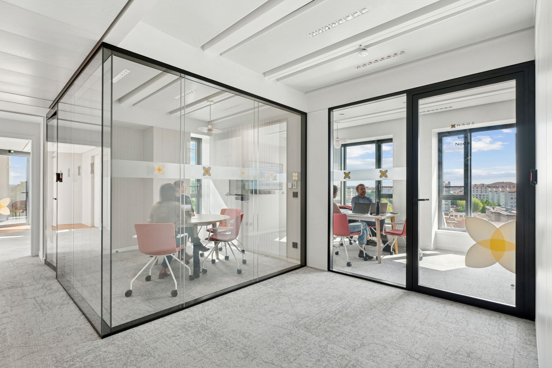

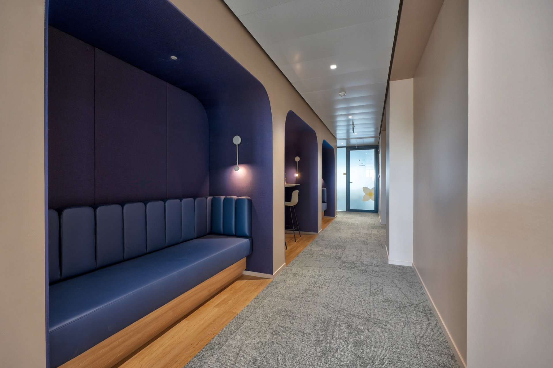
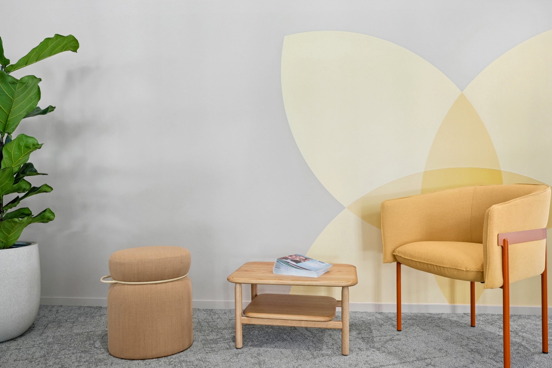
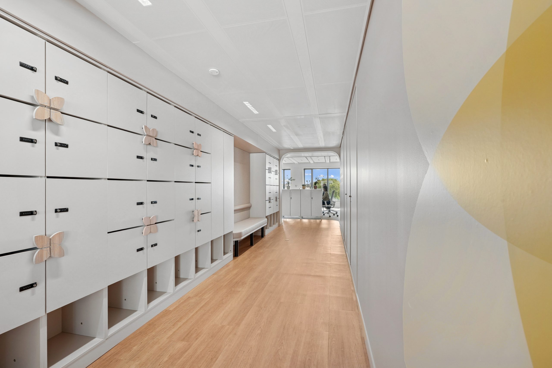
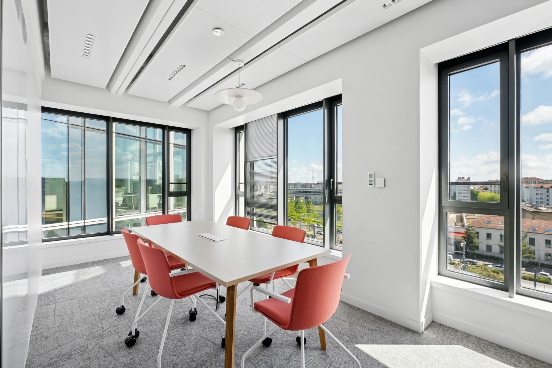
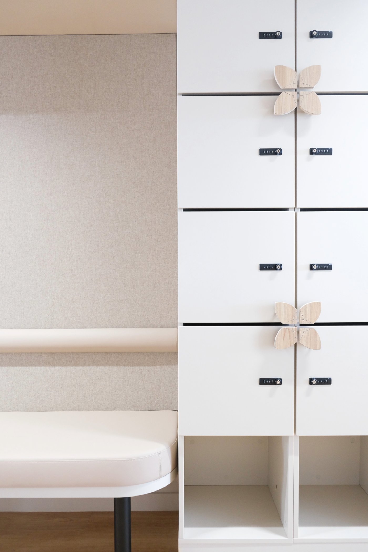
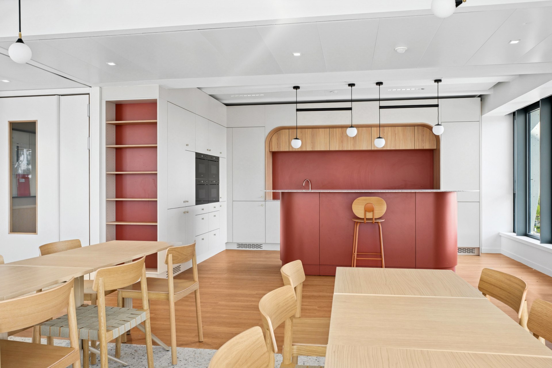
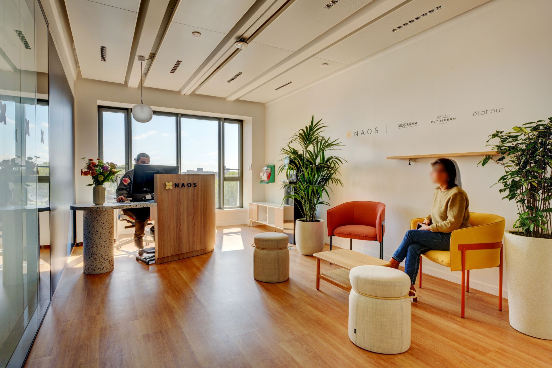

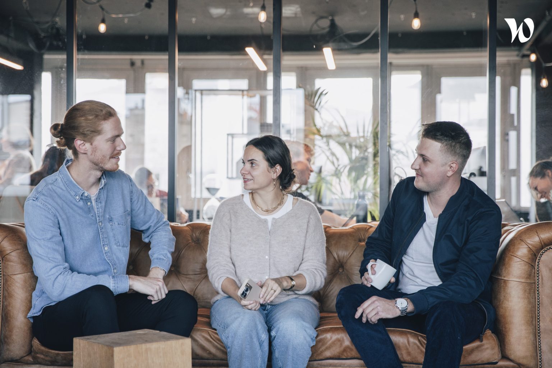
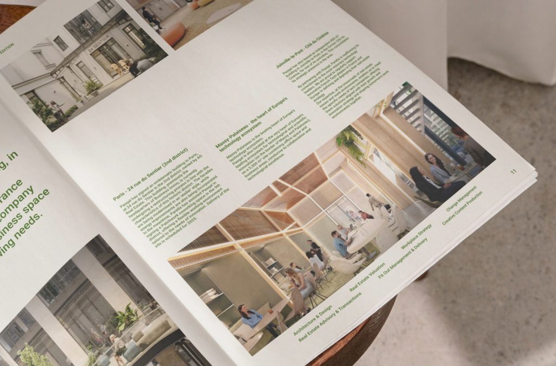
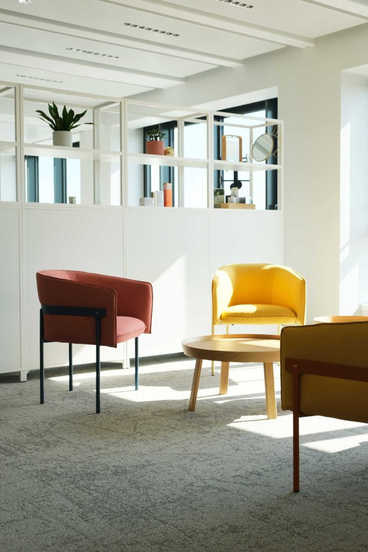
Your message has been sent.
We'll get back to you shortly!