At the beginning of 2022, Provalliance decided to bring together all its brands and head office functions, previously located on 2 sites, in a single location to embody the group's image and ambitions, accommodate its growth, and encourage meetings and exchanges between employees.
Neuilly-sur-Seine, FRANCE
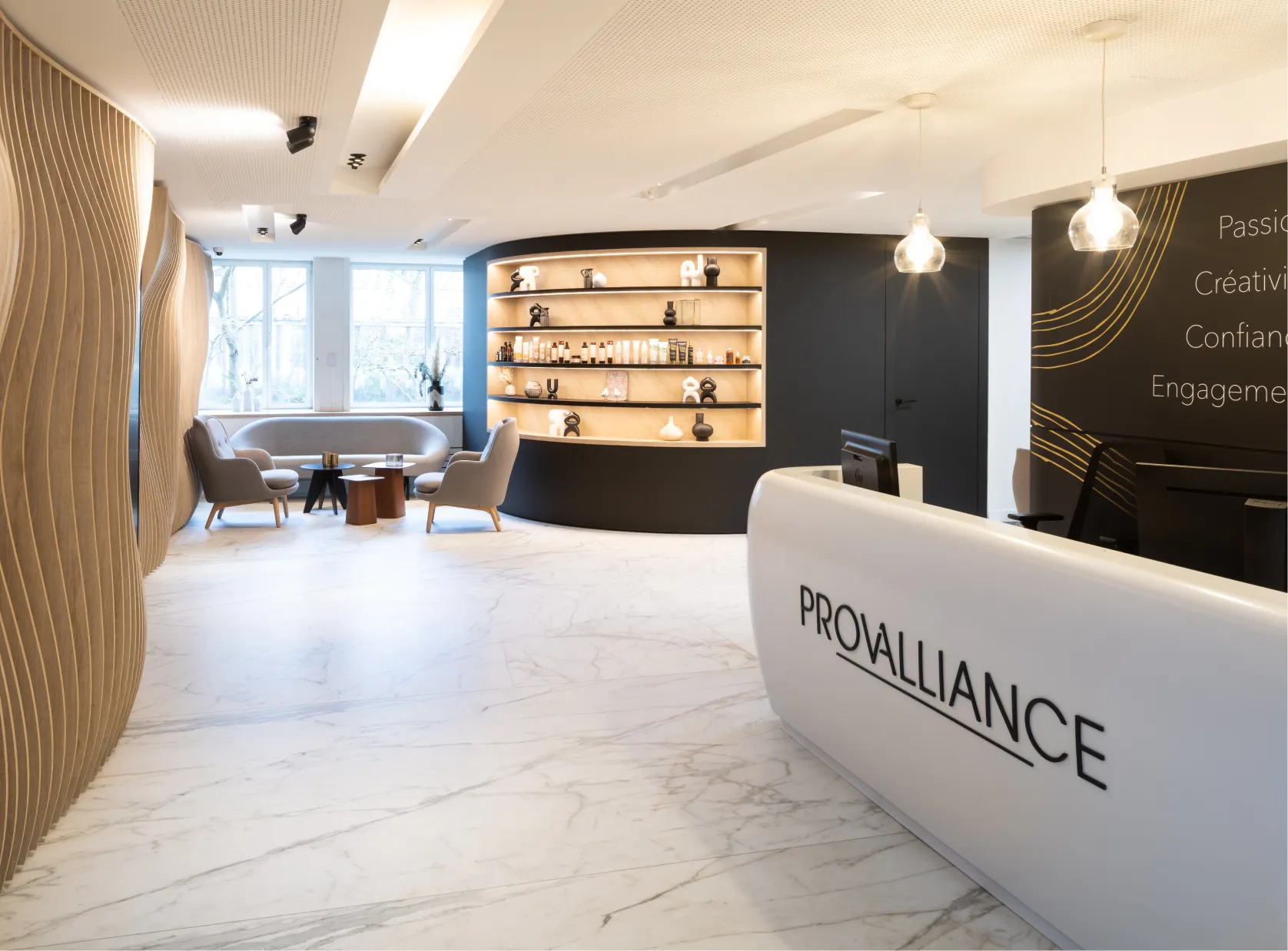
Neuilly-sur-Seine
3,800m2 on 5 levels
225 employees
18 months of project work
Provalliance chose Parella to support it in an ambitious project: to bring together all its brands and head office functions, previously located on 2 sites, in a single location to support and embody the group's image and ambitions, accommodate its growth, and encourage meetings and exchanges between employees.
A comprehensive assignment including property search, design and implementation of the new head office layout, as well as an employee welcome day.
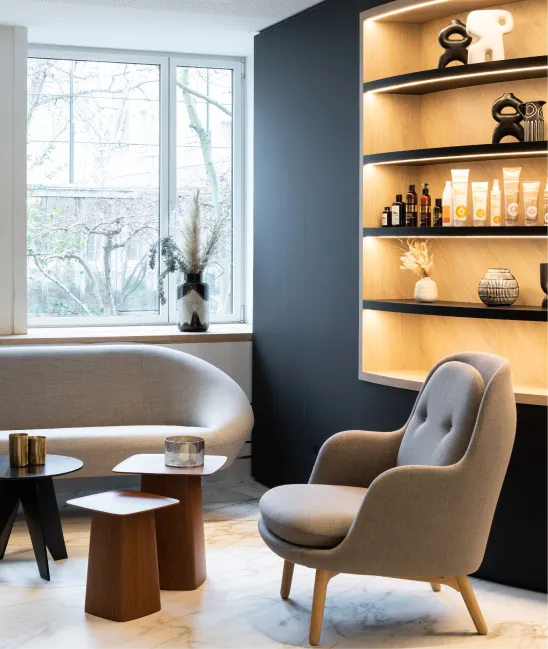
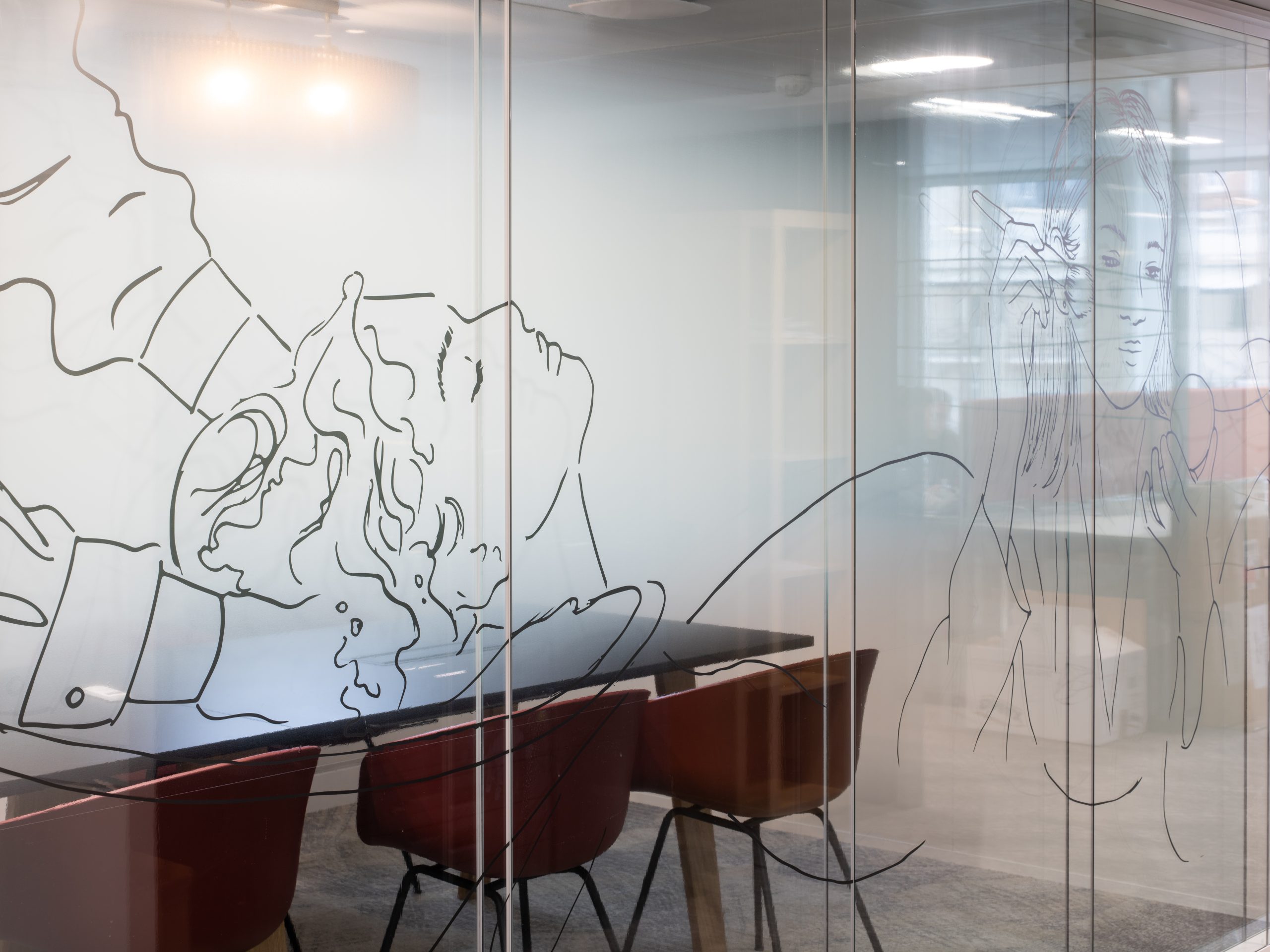
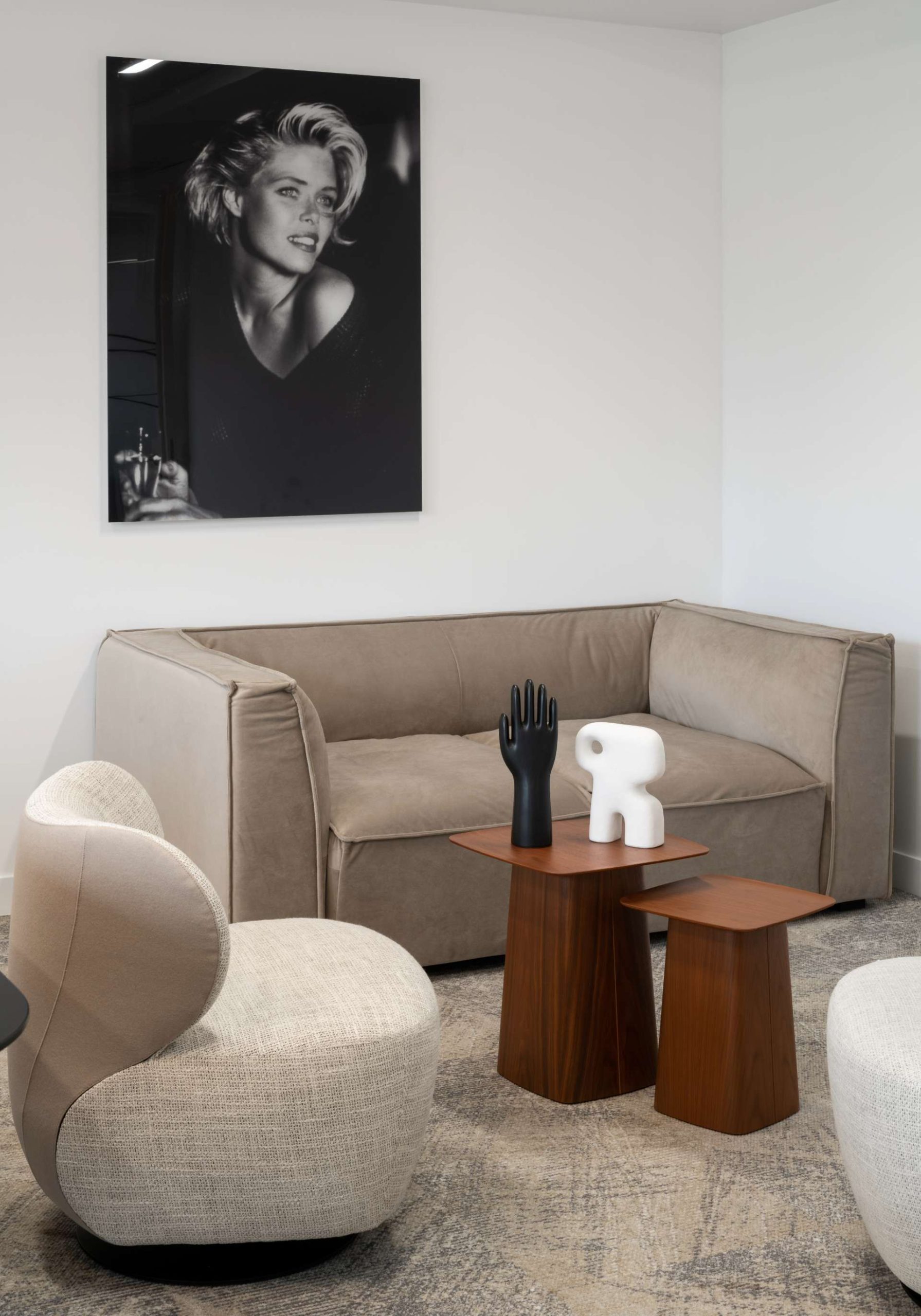
Our missions and ambitions.
- Real estate strategy & transaction
- Architecture & Design
- Interior design
- Workplace strategy
We supported our customer at every stage of their real estate project: from finding and leasing a new headquarters, to setting up a coworking site, to helping them vacate their old sites.
We also conceived and designed the new workspaces, ensured their implementation as general contractor, and drew up a welcome booklet as well as an organization dedicated to the integration day.
To convey the brands' passion and know-how, refined and easy-to-live-in spaces inspired by luxury and the hotel business were designed. The architectural volumes and materials chosen evoke the group's iconic hairdressing techniques.
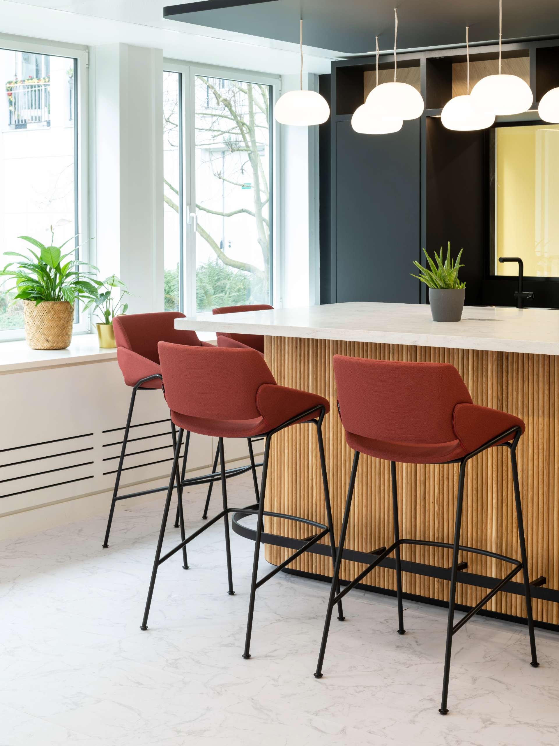
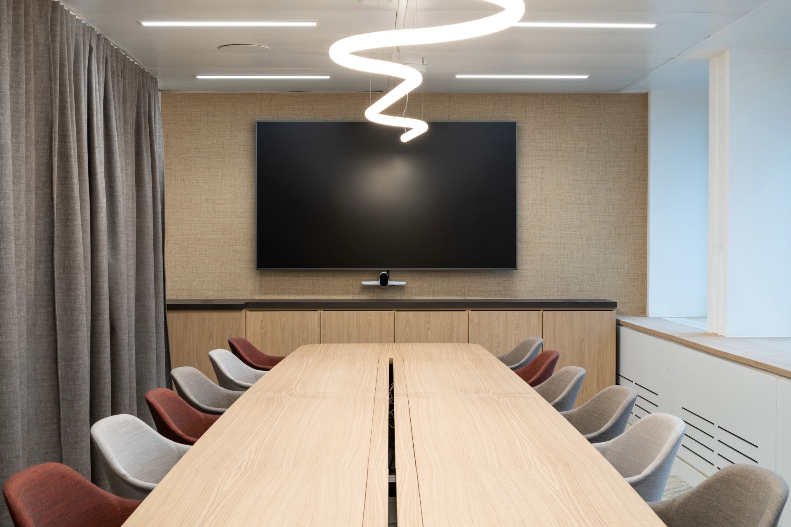
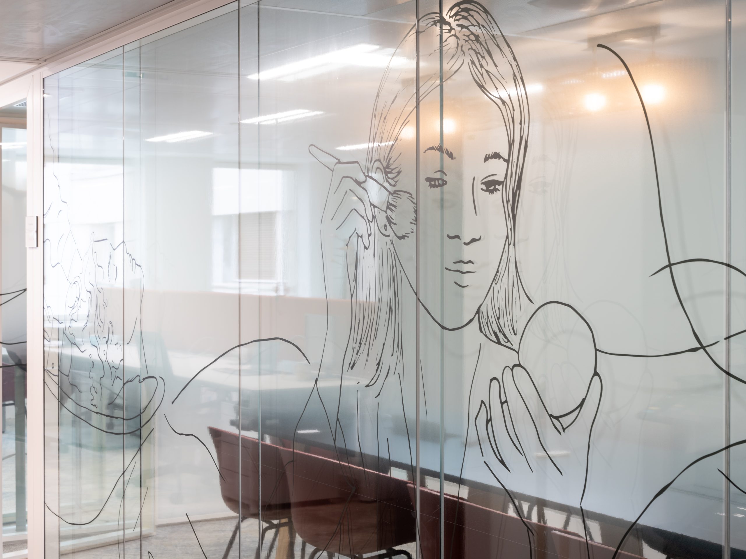
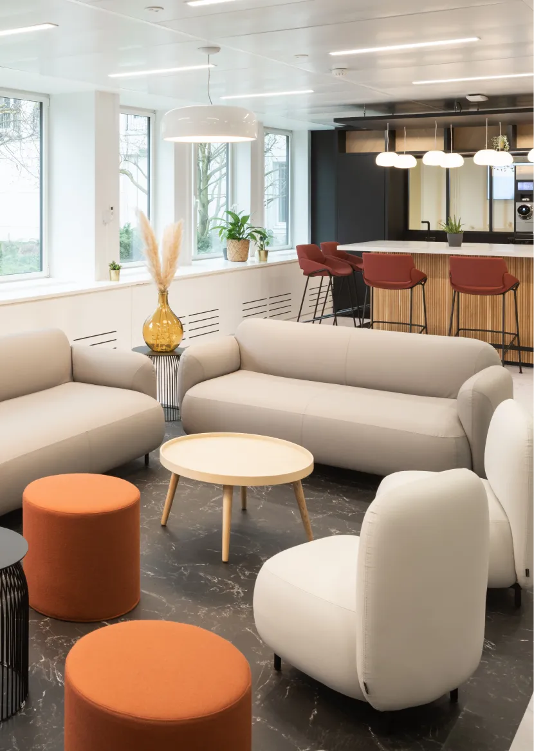
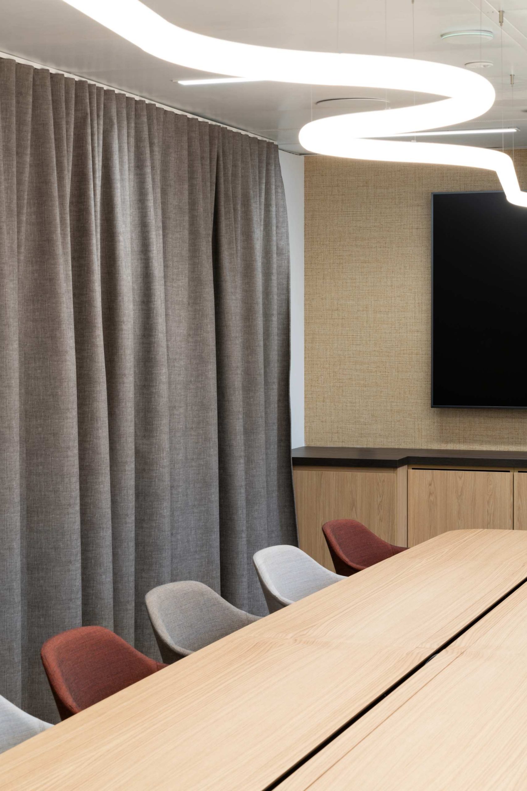
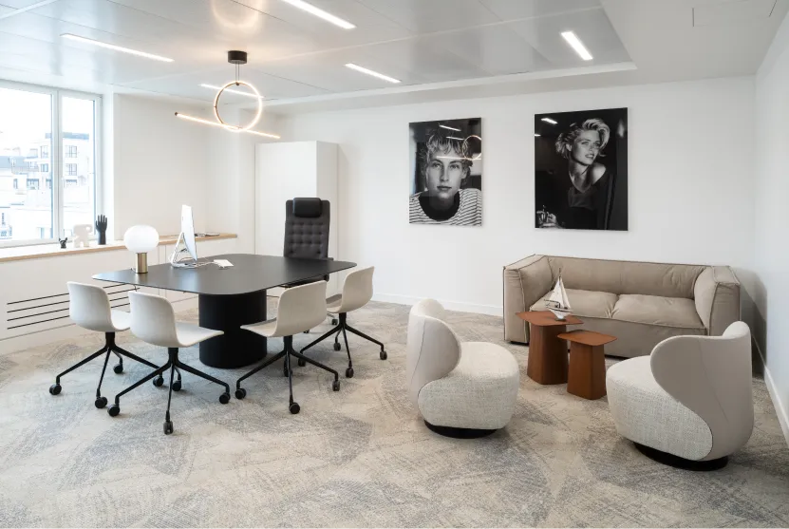
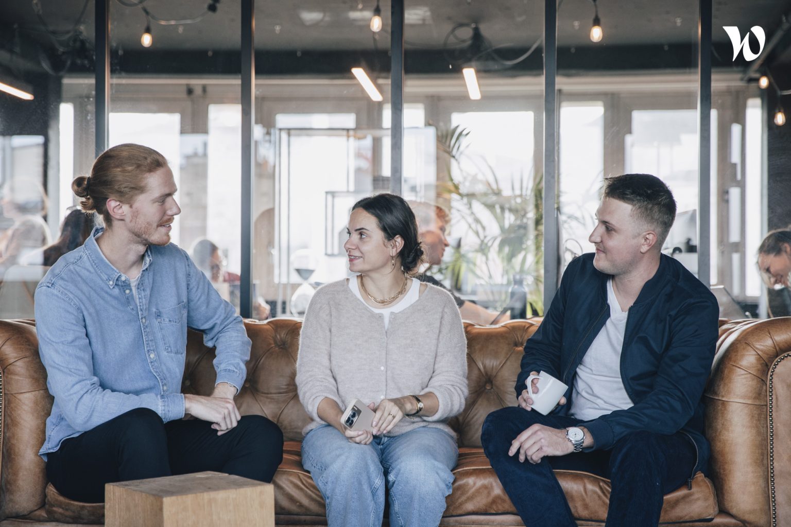
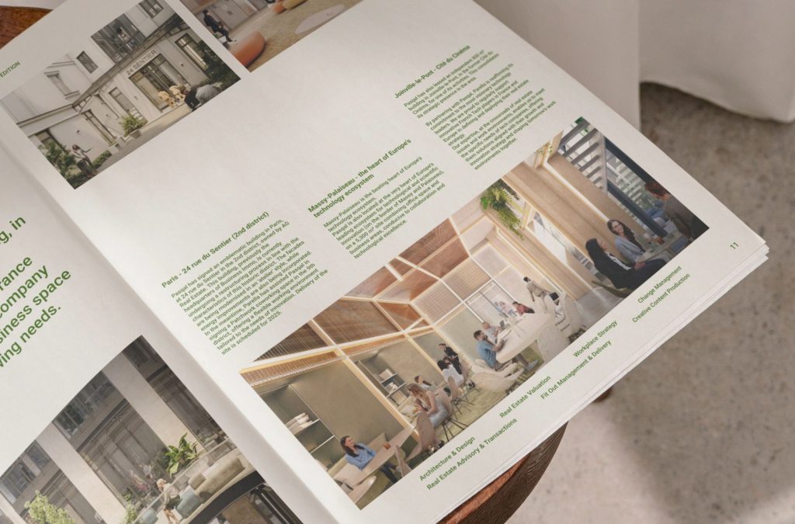
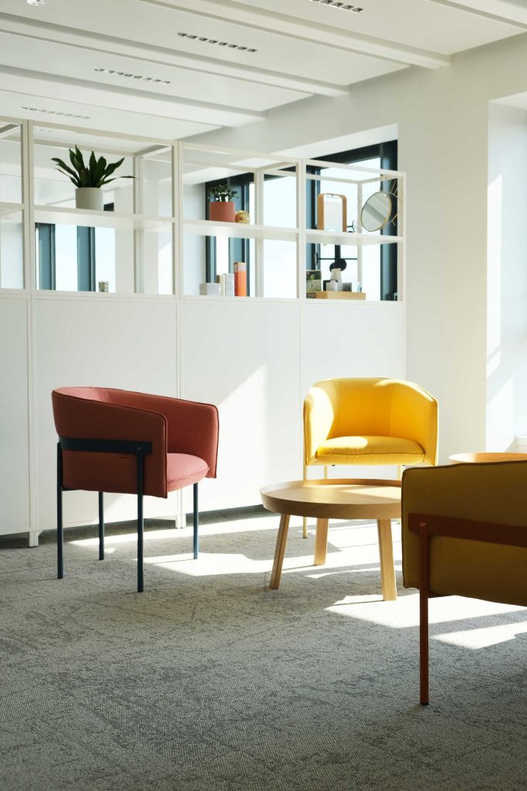
Your message has been sent.
We'll get back to you shortly!