Transformation of a space in the Marais district into an emblematic boutique for Stüssya streetwear icon.
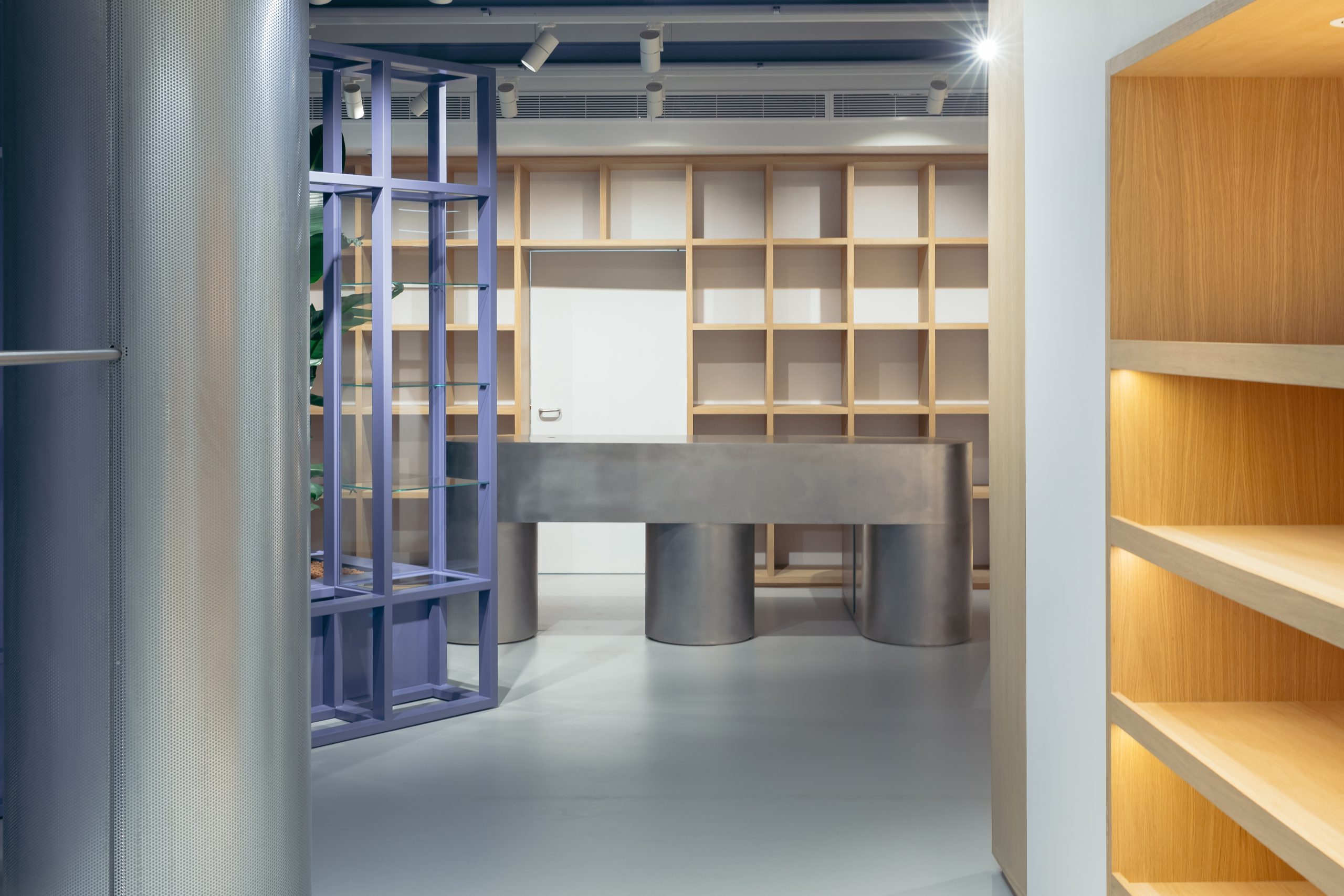
Paris
371m2
2 floors
4 months project
The aim: to transform a space in the Marais district into an emblematic boutique reflecting the DNA of Stüssyby combining raw materials and minimalist design for an immersive shopping experience.
To find out more
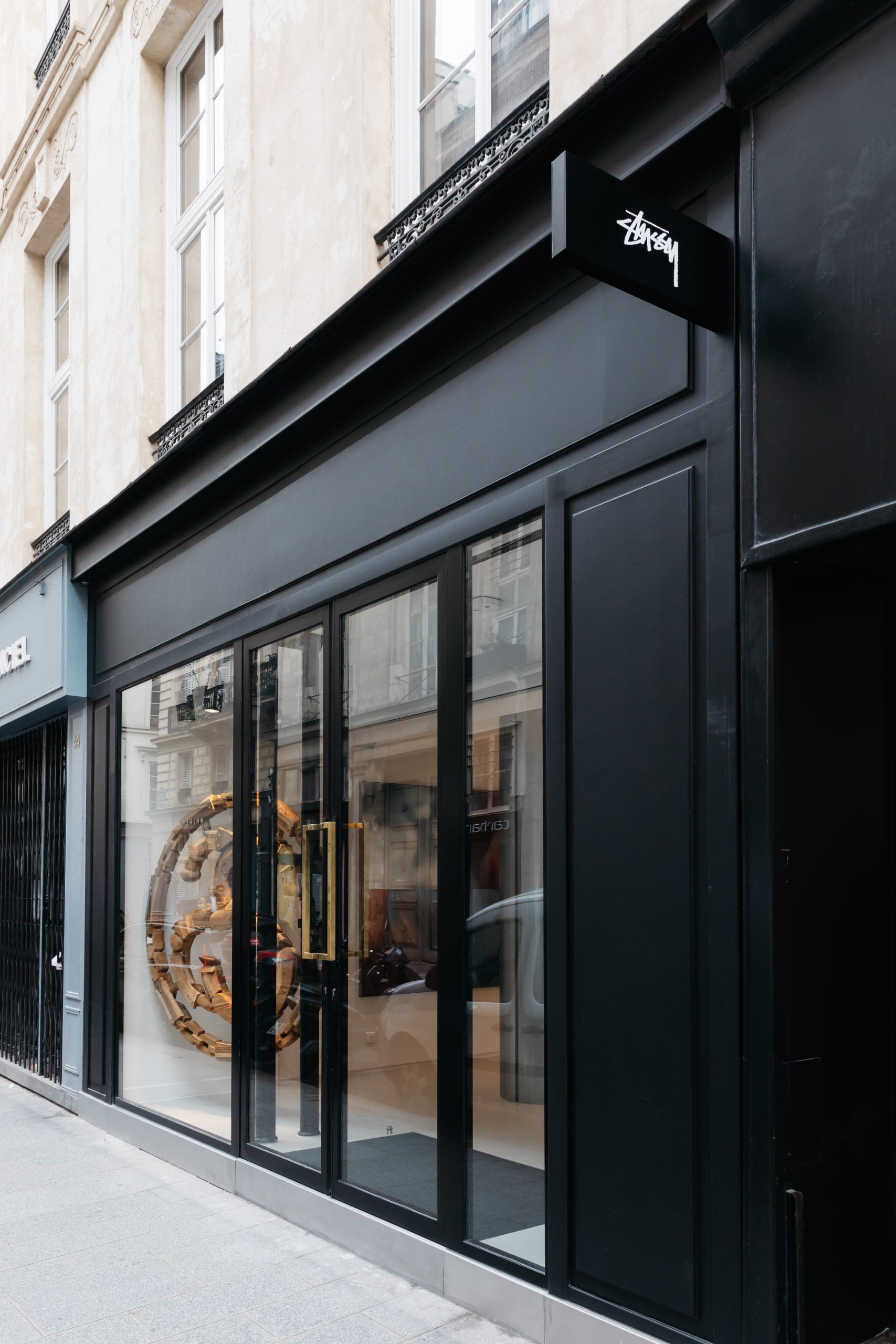
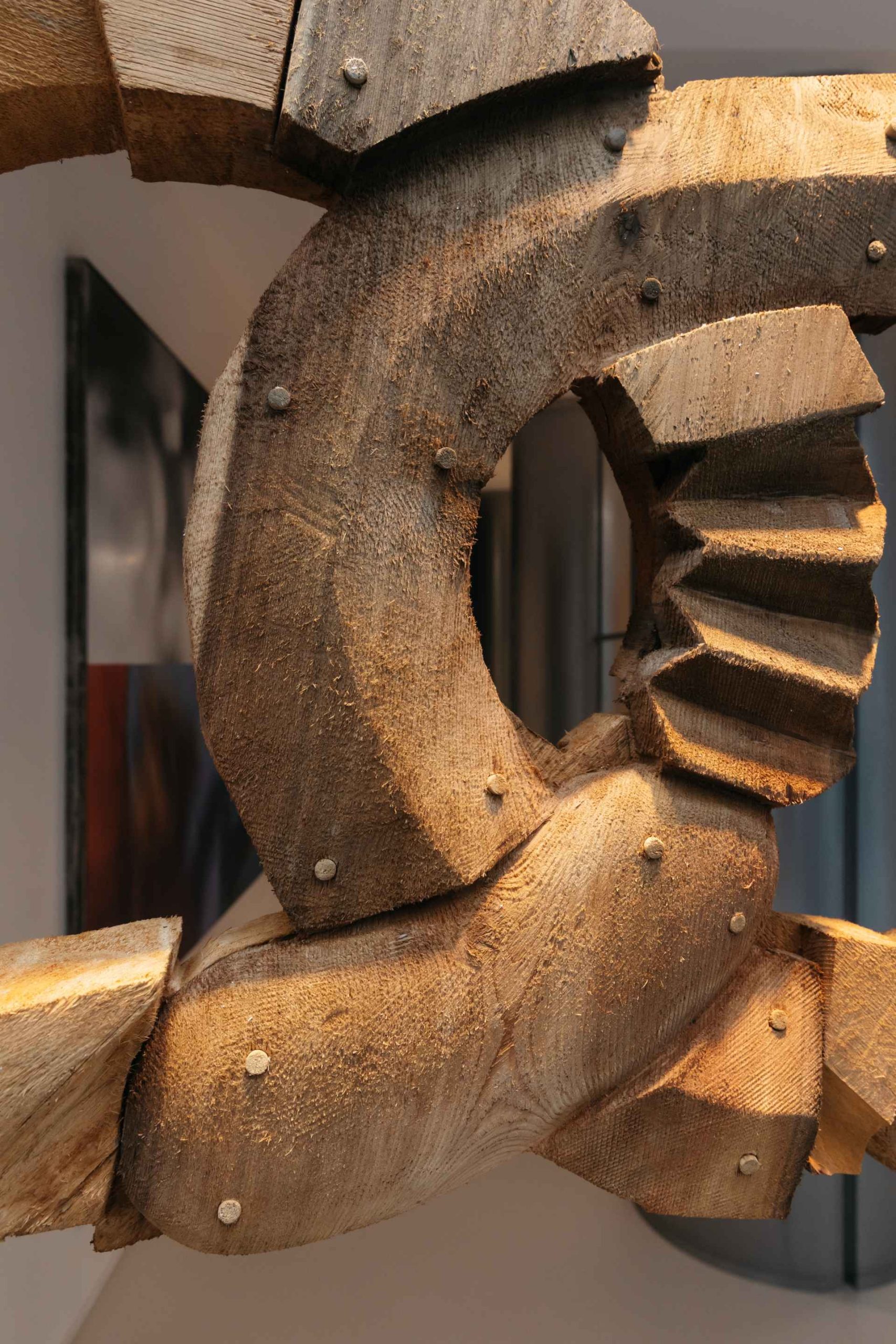
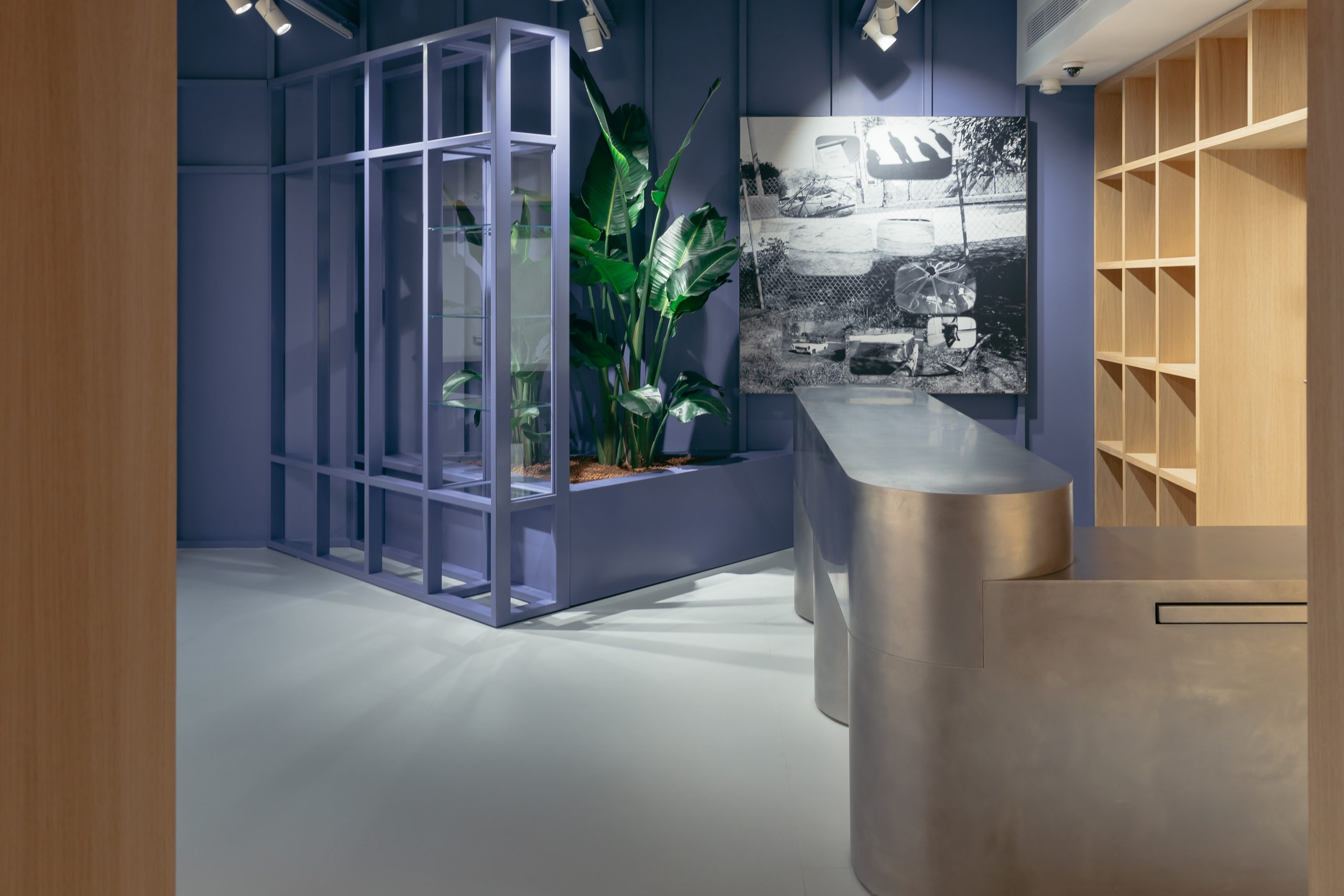
Our missions and ambitions.
- Complete renovation and fitting out of the store at 44 rue du Temple
- Close collaboration with Brinkworth and designer Willo Perron to respect the brand's visual identity
- Use of raw materials such as metal, wood and glass for a clean aesthetic
- Management of all structural work and interior fit-out in 4 months
- Coordination of several trades to ensure smooth execution in line with customer expectations
- Delivery of a space ready to host the brand's exclusive collections and flagship events
Agilité - a Parella company was commissioned by Brinkworth to manage the renovation and bring the Stüssy Paris Chapter to life. Working alongside designer Willo Perron, the team created a minimalist space where raw materials and functional layout meet to offer visitors a unique experience.
A project carried out with precision, requiring rigorous management of deadlines and resources to guarantee a timely opening. Agilité - a Parella company orchestrated all the work, from the structure to the final fit-out, to make this venue an essential showcase for the Stüssy brand in France.
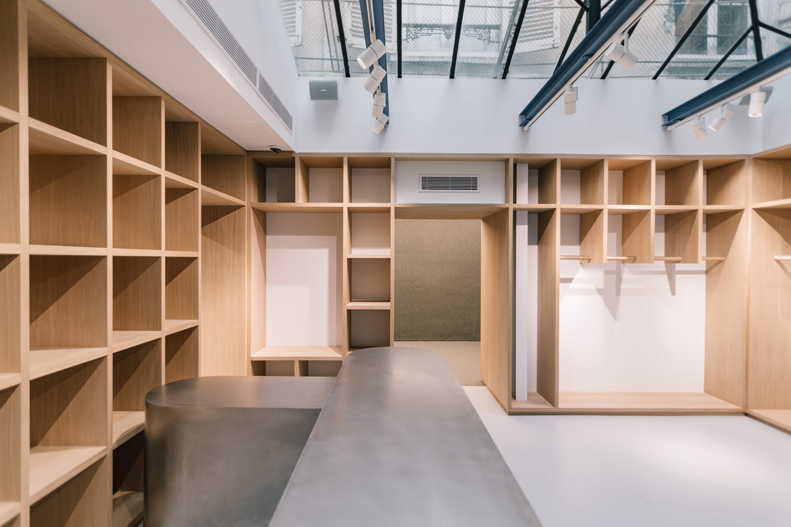
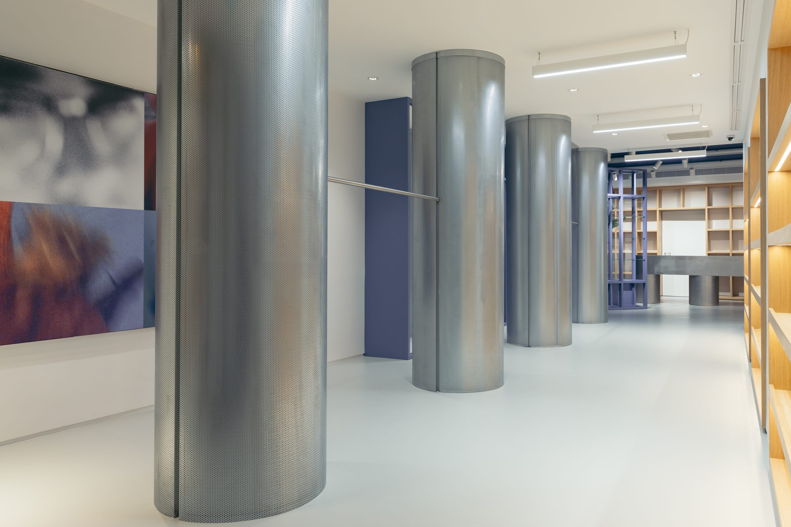
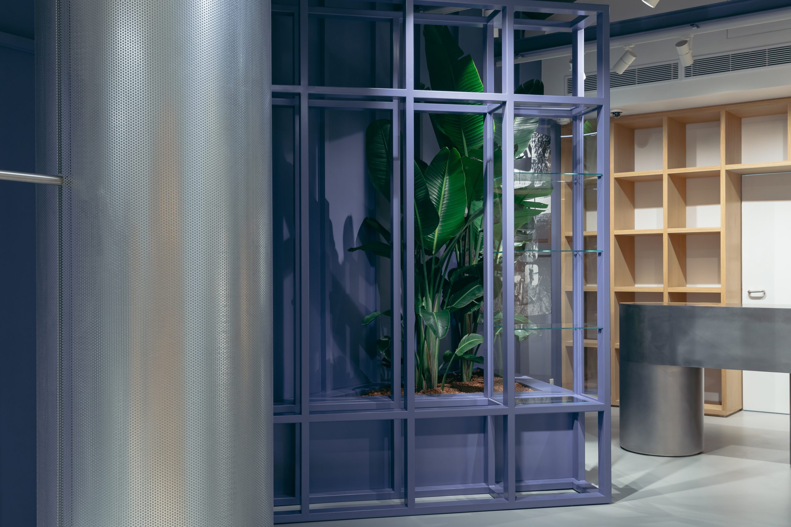
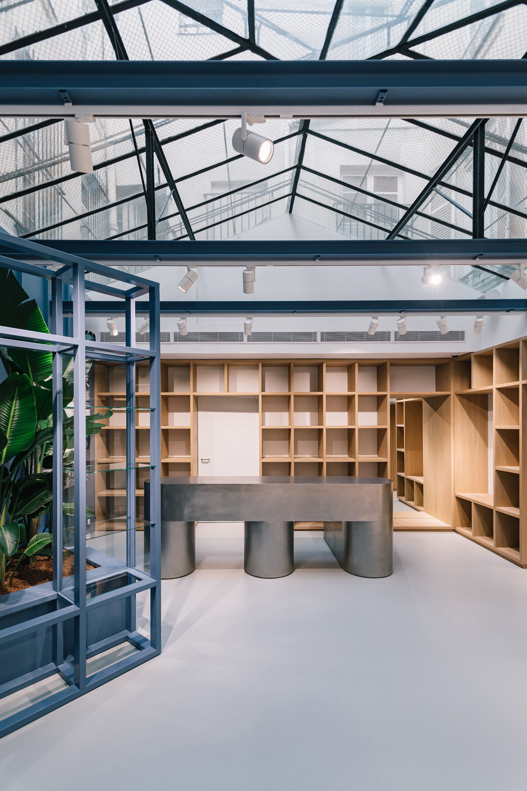
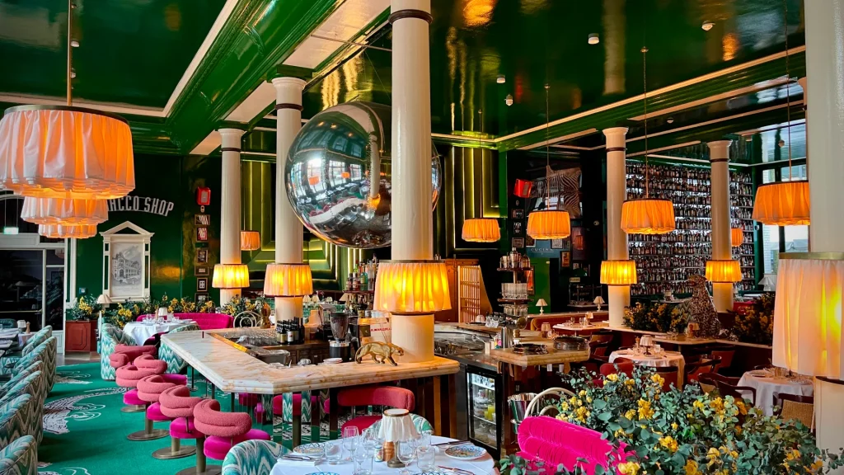
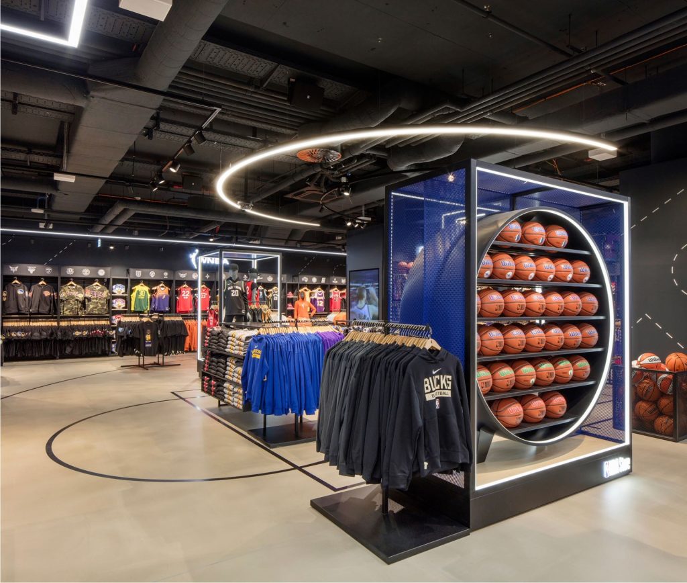
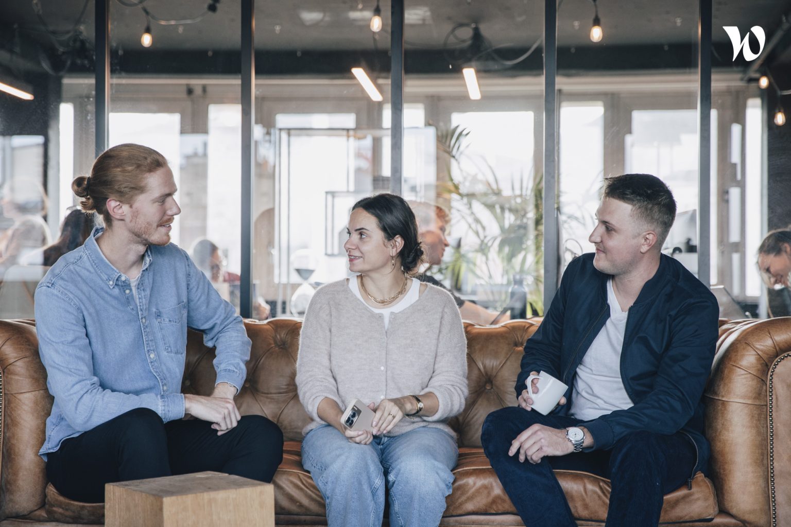
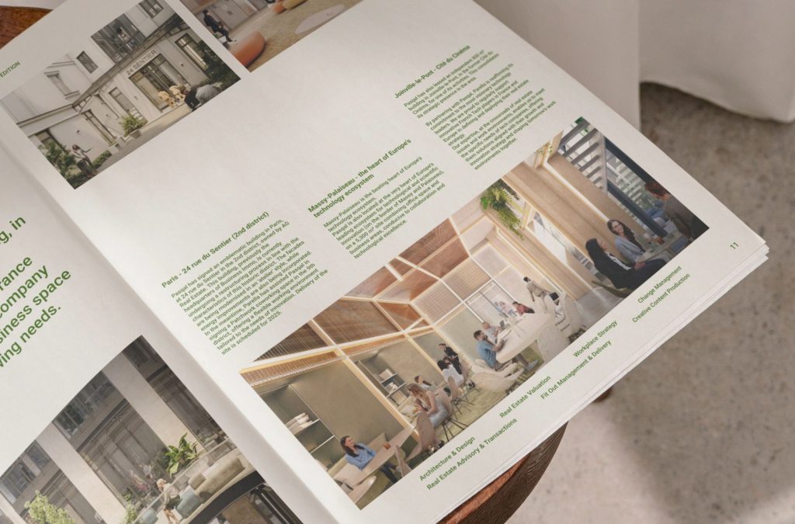
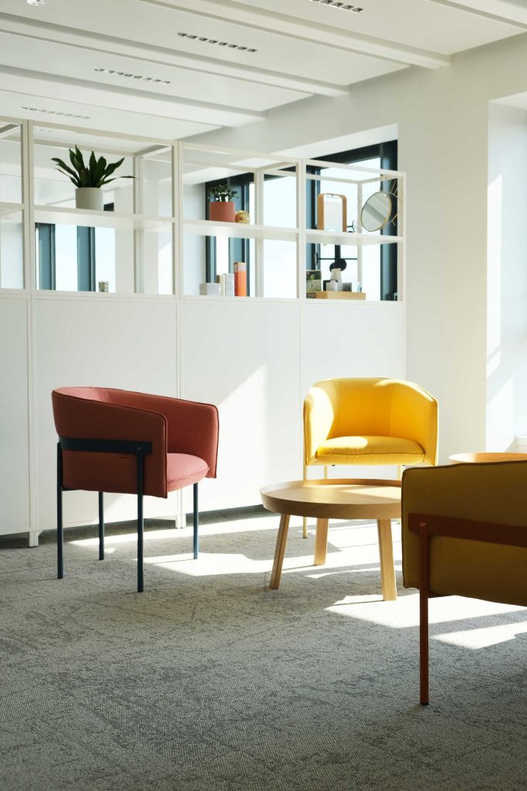
Your message has been sent.
We'll get back to you shortly!